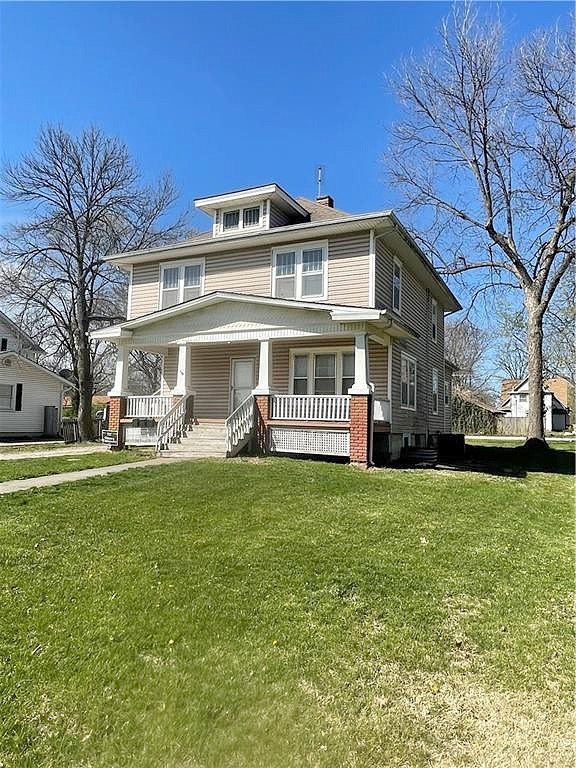-
1016 S CEDAR ST OTTAWA, KS 66067
- Multi-family (2-4 units) / Resale (MLS)

Property Details for 1016 S CEDAR ST, OTTAWA, KS 66067
Features
- Lot Size: 0.258 acres
- Total Units: 1
- Total Rooms: 1
- Room List: Basement
- Stories: 250
- Roof Type: Composition Shingle
- Heating: 24
- Exterior Walls: Siding (Alum/Vinyl)
Facts
- Year Built: 01/01/1924
- Property ID: 871528114
- MLS Number: 2480567
- Parcel Number: 131-01-0-20-21-013.00-0
- Property Type: Multi-family (2-4 units)
- County: Franklin, Ks
- Legal Description: UNIVERSITY ADD., BLOCK 12, LOT 14 16 18, SECTION 01 TOWNSHIP 17 RANGE 19E
- Zoning: R2
- Listing Status: Active
Sale Type
This is an MLS listing, meaning the property is represented by a real estate broker, who has contracted with the home owner to sell the home.
Description
This listing is NOT a foreclosure. Investor's Alert! Great opportunity to own two converted dwellings in the charming town of Ottawa KS*1016 S Cedar is located directly across from Ottawa University*This multi-family property has three units with a new HVAC system installed in 2024*Current lease on the main level includes the basement apartment in one lease (expires July 2025)*The main level apartment is accessed off the back covered porch*This is a 2 bedroom, 1 bath unit with laundry hook-ups*The 1 bedroom 1 bath basement apartment with laundry hookups is accessed through the side door off the driveway*The upstairs unit is accessed from the charming front porch of the home*This property also includes a detached garage*115 E 5th St includes an extra lot (would require a lot split to be sold separately)*This unique building has not only two 2 bedroom, 1 bath apartments but also includes two commercial units conveniently located near downtown shopping and dining*There is an attached garage which adjoins the west side commercial unit offering a large open reception area, three offices, two half baths and a kitchenette*The east side commercial unit was previously a bakery with a kitchen, pantry and half bath*The main floor 2 bedroom 1 bath residential apartment is accessed from the front porch and includes an extra non-conforming bedroom (no closet) with access to a full basement for storage and as a storm shelter*Upstairs residential unit has a great view of local park from the upper balcony*This is a 2 bedroom (one is non-conforming without a closet) 1 bath apartment with fresh paint and new carpet*
Real Estate Professional In Your Area
Are you a Real Estate Agent?
Get Premium leads by becoming a UltraForeclosures.com preferred agent for listings in your area
Click here to view more details
Property Brokerage:
Crown Realty of Kansas Inc
202 E. Main
Gardner
KS
66030
Copyright © 2024 Heartland Multiple Listing Service. All rights reserved. All information provided by the listing agent/broker is deemed reliable but is not guaranteed and should be independently verified.

All information provided is deemed reliable, but is not guaranteed and should be independently verified.
















































































