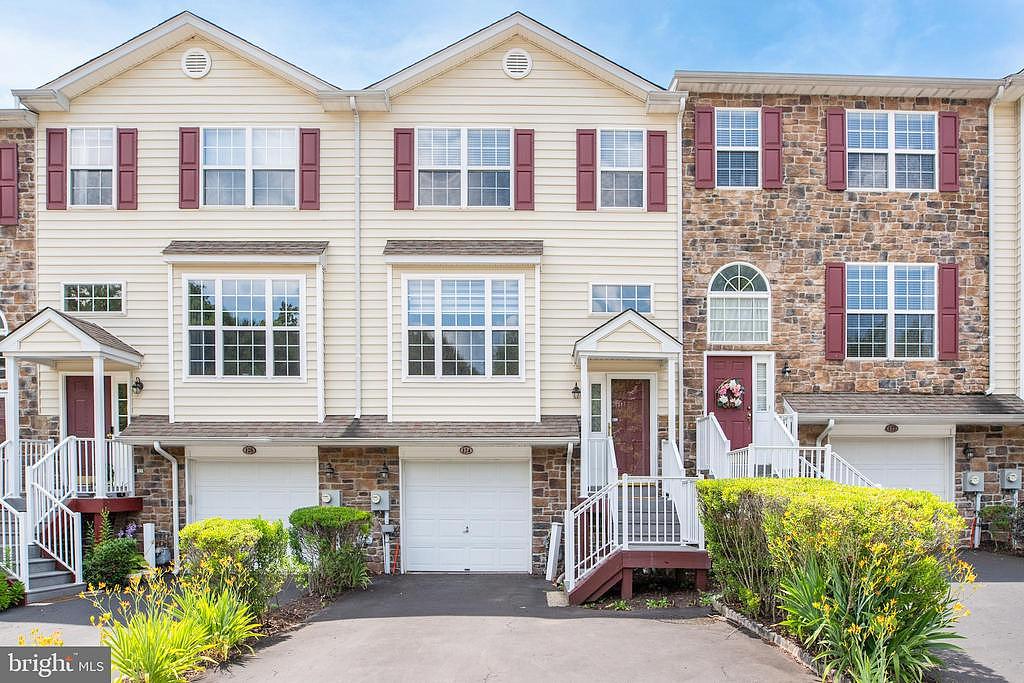-
124 AVON CT MALVERN, PA 19355
- Single Family Home / Resale (MLS)

Property Details for 124 AVON CT, MALVERN, PA 19355
Features
- Price/sqft: $194
- Lot Size: 2253 sq. ft.
- Total Rooms: 6
- Room List: Bedroom 1, Bedroom 2, Bedroom 3, Bathroom 1, Bathroom 2, Bathroom 3
- Stories: 200
- Heating: Forced Air Heating
- Exterior Walls: Siding (Alum/Vinyl)
Facts
- Year Built: 01/01/2003
- Property ID: 897870168
- MLS Number: PACT2068244
- Parcel Number: 3503 03600000
- Property Type: Single Family Home
- County: Chester
- Legal Description: LOT 198 & DWG
- Zoning: PRD3
- Listing Status: Active
Sale Type
This is an MLS listing, meaning the property is represented by a real estate broker, who has contracted with the home owner to sell the home.
Description
This listing is NOT a foreclosure. Live in the heart of convenience and tranquility at this charming residence located on a peaceful cul-de-sac in Malvern, PA. This delightful property offers the perfect blend of suburban charm and easy access to everything you need. This 3 bedroom, 2.5 bedroom townhome has a finished walkout basement that is surrounded by forest and offers more than 2700 square feet of living space. This home is flooded with natural light and lives like a single family home. The butler's pantry makes entertaining a breeze with 42" cabinets and granite countertop. The warm and inviting kitchen also has granite countertops, tile backsplash, abundant 42" cabinets, double under mount stainless steel sink, island, large pantry and a cute breakfast area. The kitchen opens to the family room with gas fireplace, transom windows and ceiling fan and a wonderful view of the wooded setting. This level is rounded out by a powder room and coat closet. The second floor begins with the expanded Master Bedroom with 3 closets (1 walk-in) and a ceiling fan & recessed lighting and is situated to enjoy the beautiful view of the woods at the back. The master bedroom has a Master Bath which has a large soaking tub, stand-up shower stall, and double sinks. A washer and dryer are located in an enclosed quiet space along a corridor that leads to two more bedrooms with lots of closet space and a full hall bath. The Walkout Basement is fully-finished with bamboo hardwood flooring, recessed lighting and a large storage room with an extra refrigerator. The sliding doors lead to a Private Patio with wooded view of backyard - great for your BBQ or just relaxing. One car Garage with an electric opener. Driveway fits 3 cars. Gas heat, microwave, dishwasher, refrigerator, washer, and dryer. Carpets and Padding upgraded in 2015 for the entire home. Entire first floor and master bedroom recently painted, newer light fixtures in kitchen and breakfast area, newer sink and fixture in kitchen. Located just 2.5 miles from exit 320 off I-276 (PA Turnpike) and 2 miles from Route 401 and 202 making it an ideal location for you to access the major highways while living in a tranquil townhome in a cul-de-sac. Just 5 miles from Exton mall area. The community offers tennis courts and tot-lots.
Real Estate Professional In Your Area
Are you a Real Estate Agent?
Get Premium leads by becoming a UltraForeclosures.com preferred agent for listings in your area
Click here to view more details
Property Brokerage:
Berkshire Hathaway HomeServices Fox & Roach, Realtors
1149 W. Lancaster Avenue
Rosemont
PA
19010
Copyright © 2024 Berkshire Hathaway HomeServices Fox & Roach, Realtors. All rights reserved. All information provided by the listing agent/broker is deemed reliable but is not guaranteed and should be independently verified.

All information provided is deemed reliable, but is not guaranteed and should be independently verified.




























































































