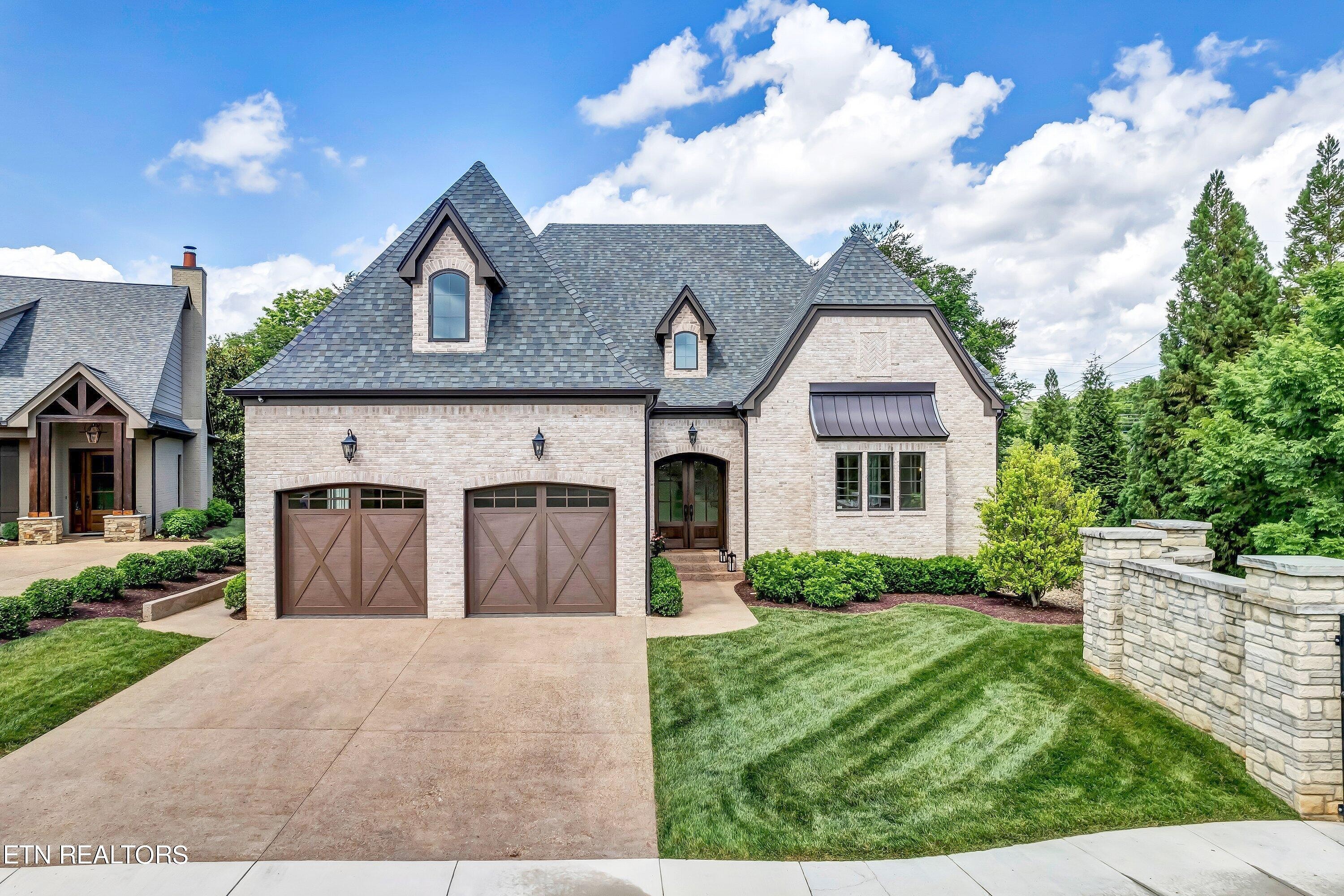-
1328 LEGACY COVE WAY KNOXVILLE, TN 37919
- Single Family Home / Resale (MLS)

Property Details for 1328 LEGACY COVE WAY, KNOXVILLE, TN 37919
Features
- Price/sqft: $372
- Lot Size: 13295 sq. ft.
- Total Rooms: 8
- Room List: Bedroom 1, Bedroom 2, Bedroom 3, Bedroom 4, Bathroom 1, Bathroom 2, Bathroom 3, Bathroom 4
- Stories: 175
- Roof Type: Composition Shingle
- Heating: Central Furnace,Fireplace
- Construction Type: Frame
- Exterior Walls: Brick
Facts
- Year Built: 01/01/2021
- Property ID: 888126628
- MLS Number: 1264942
- Parcel Number: 133LD001
- Property Type: Single Family Home
- County: KNOX
- Legal Description: SUBDIVISIONNAME LEGACY COVE AT ROCKY HILL LOWLOT 1 HIGH LOT LOWBLOCK HIGHBLOCK DIMENSIONS 86.78 X 153.20 X I RR
- Listing Status: Active
Sale Type
This is an MLS listing, meaning the property is represented by a real estate broker, who has contracted with the home owner to sell the home.
Description
This listing is NOT a foreclosure. No detail has been overlooked in this luxurious all brick two-story with a finished basement custom build in an unbeatable West Knox location! A maintenance-free/ gated community of 12 luxury homes. Enter through the double mahogany front door into a foyer of solid white oak flooring leading to a great room with soaring 17' vaulted tongue & groove ceilings and color adjustable LED lighting. The airy living space transitions seamlessly into the gourmet kitchen with Dolomite counters/backsplash and boasts commercial Thermador stainless steel appliances including built-in refrigerator, microwave drawer in island, panel front dishwasher, and a 6 burner range with griddle/electric and steam oven/electric warming drawer/pasta arm. Beautiful wall-to-wall retractable glass doors for those days to bring the outside in. Stepping out to all the amenities impress with a spacious screened porch with fireplace and TV, a stamped concrete courtyard with fireplace, installed gas line for future outdoor kitchen/grilling area, and a fenced flat yard perfect for kids, pets, or entertaining! The idyllic floor plan features a main level primary bedroom with tray ceiling, sliding barn door (imported French wainscoting previously belonging to a 18th century Chateau) leading to the ensuite bath with heated tile floors, 4-head walk-in shower, makeup vanity with built-in TV and LED lighting, walk-in-closet with custom shelving, and connected laundry room with wash sink, built-in cabinetry, and quartz countertop. The show stopping finished basement contains several flex spaces (perfect for rec room, guests, work from home & storage), a full bedroom & bath, walk-in climate controlled Fort Knox vault, and a pristine home theater with top of the line equipment, professional soundproofing, and wet bar with refrigerator. The amazing features are simply too numerous to list! Please see Documents tab for every stunning detail this property exhibits. Located in highly sought after Legacy Cove in convenient Rocky Hill with immediate Northshore access and minutes from lakeshore Park & I40!
Real Estate Professional In Your Area
Are you a Real Estate Agent?
Get Premium leads by becoming a UltraForeclosures.com preferred agent for listings in your area
Click here to view more details
Property Brokerage:
Realty Executives Associates
124 N Winston Road
Knoxville
TN
37919
Copyright © 2024 East Tennessee Realtors®. All rights reserved. All information provided by the listing agent/broker is deemed reliable but is not guaranteed and should be independently verified.

All information provided is deemed reliable, but is not guaranteed and should be independently verified.






























































































