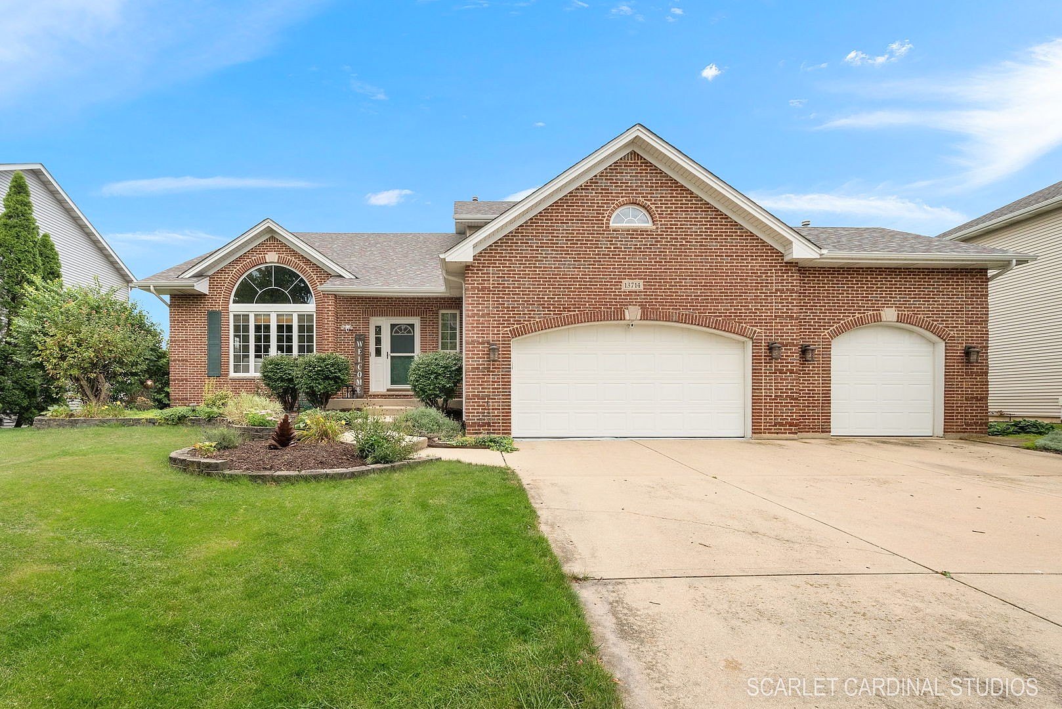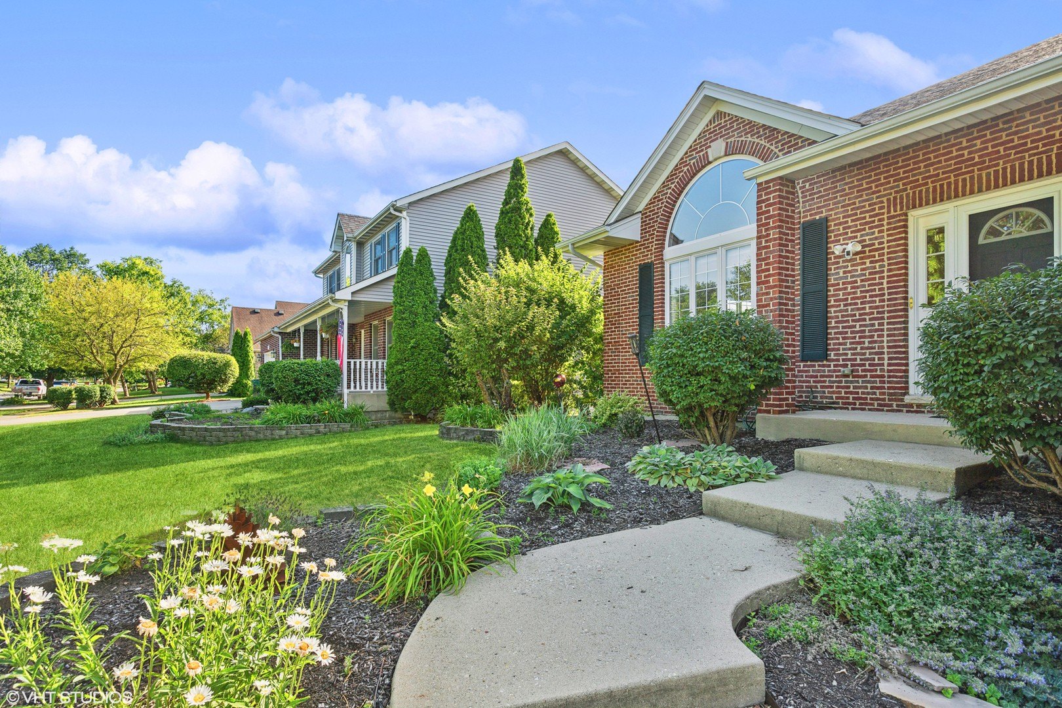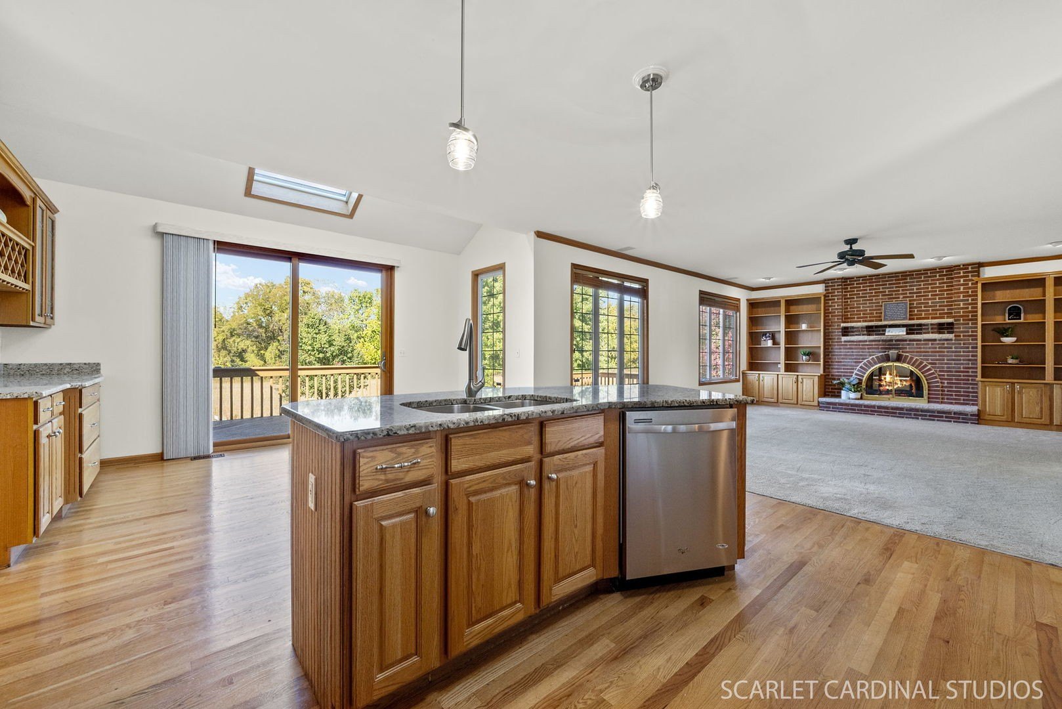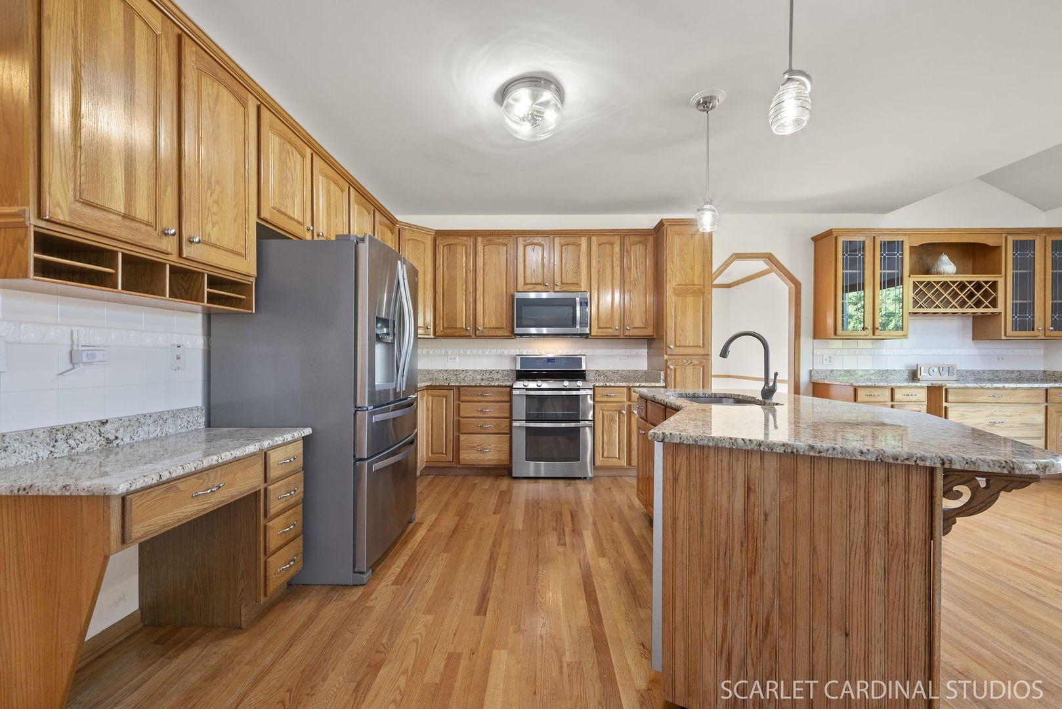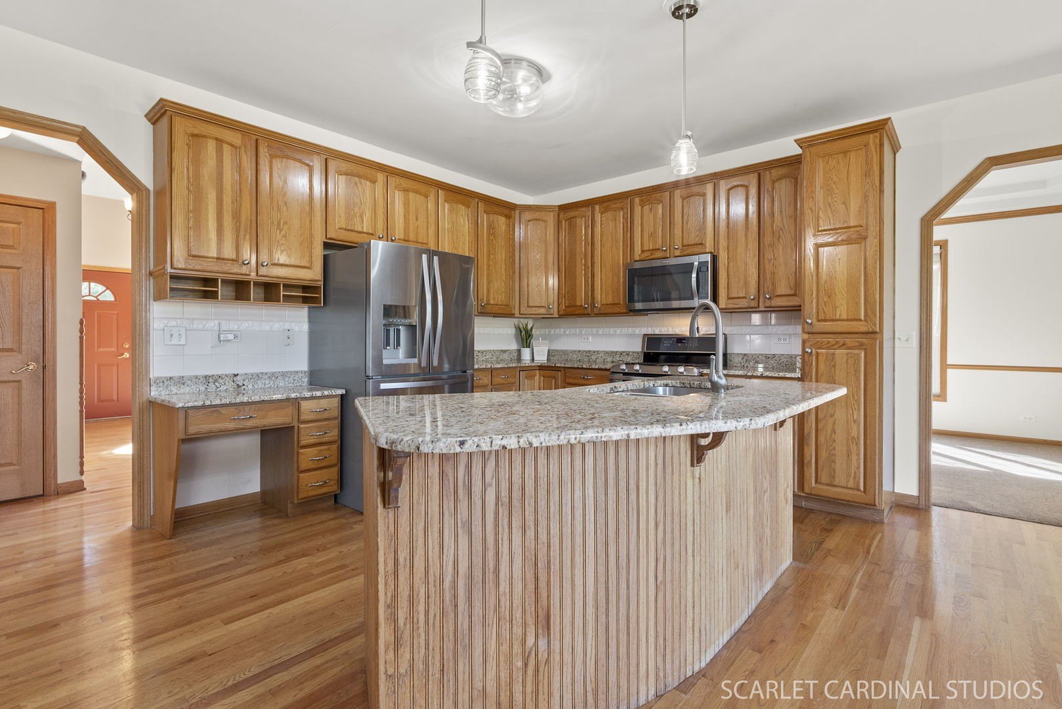-
13714 CAPISTA DR PLAINFIELD, IL 60544
- Single Family Home / Resale (MLS)

Property Details for 13714 CAPISTA DR, PLAINFIELD, IL 60544
Features
- Price/sqft: $180
- Lot Size: 15307 sq. ft.
- Total Rooms: 7
- Room List: Bedroom 1, Bedroom 2, Bedroom 3, Bedroom 4, Bathroom 1, Bathroom 2, Bathroom 3
- Heating: Fireplace
Facts
- Year Built: 01/01/1996
- Property ID: 900086403
- MLS Number: 12156269
- Parcel Number: 06-03-03-202-020
- Property Type: Single Family Home
- County: WILL
- Legal Description: LOT 17 IN RIVER RIDGE ESTATES UNIT 2, A SUB OF PRT OF THE NE1/4 OF SEC 3, T36N-R9E.
- Listing Status: Active
Sale Type
This is an MLS listing, meaning the property is represented by a real estate broker, who has contracted with the home owner to sell the home.
Description
This listing is NOT a foreclosure. Just updated and priced to sell! This stunning East facing 4 Bedroom home-now with fresh paint in the family room, kitchen, dining room, laundry and bathroom-offers nearly 5,000 sq. ft. of space, a finished basement, and a backyard with no rear neighbors, all in a prime location! Step inside to a dramatic two-story foyer that opens up to the sun-filled living room and dining area. The Living room features a soaring cathedral ceiling with sunburst windows, creating an open and inviting atmosphere. The freshly painted kitchen flows seamlessly into the breakfast and family rooms, making it perfect for both daily living and entertaining. The Kitchen is well-appointed with quality wood cabinetry, Stainless Steel appliances, Granite countertops, a center Island with a sink, Double Oven, and a versatile Butler's Pantry that can serve as a bar or coffee station. The Breakfast Area is flooded with natural light from a skylight and large patio door. The freshly painted dining room, perfect for hosting family meals or special gatherings, features elegant wood trim and plenty of space for a large dining set, adding both charm and sophistication. The adjacent family room-also freshly painted-is both cozy and functional, featuring a stone fireplace and custom built-in shelving. Hunter Douglas window treatments are installed throughout the home, offering both style and practicality. All 4 bedrooms are conveniently located upstairs. The Master Suite is a peaceful corner retreat with plenty of light from windows on two sides, a spacious walk-in closet, and a newly remodeled Master Bath complete with a clawfoot tub, separate shower, and stylish new finishes. The 3 additional Bedrooms are generously sized and share a full, well-appointed bathroom. The Finished look out Basement offers even more space with large windows, a comfortable sitting area, and a sleek bar-perfect for entertaining. There's also the option to add a 5th bedroom and 3rd bathroom, giving you plenty of flexibility for future use. Outside, the private backyard with no rear neighbors feels like a personal retreat. The two-tiered deck and covered patio offer a great space for outdoor gatherings, and the wide-open yard has plenty of room for adding a pool or other outdoor features. Recent updates include a new roof (2017), New Siding, New Gutters, New Spouts (2023), and a New Furnace Ignitor (2021). Located just minutes from downtown Plainfield and with easy access to Hwy 55, this home offers both convenience and comfort in one of the area's most desirable locations!
Real Estate Professional In Your Area
Are you a Real Estate Agent?
Get Premium leads by becoming a UltraForeclosures.com preferred agent for listings in your area
Click here to view more details
Property Brokerage:
@properties
1003 S. Washington St.,Ste 1
Naperville
IL
60540
Copyright © 2024 Midwest Real Estate Data, LLC. All rights reserved. All information provided by the listing agent/broker is deemed reliable but is not guaranteed and should be independently verified.

All information provided is deemed reliable, but is not guaranteed and should be independently verified.





