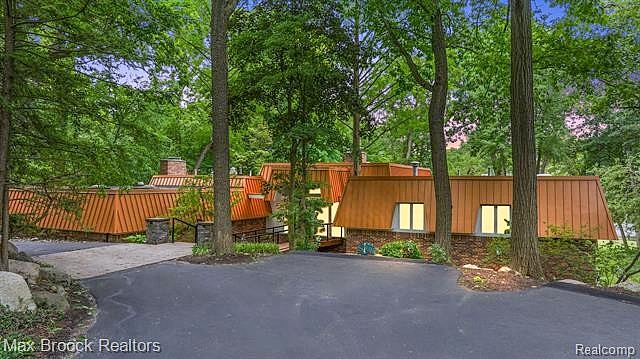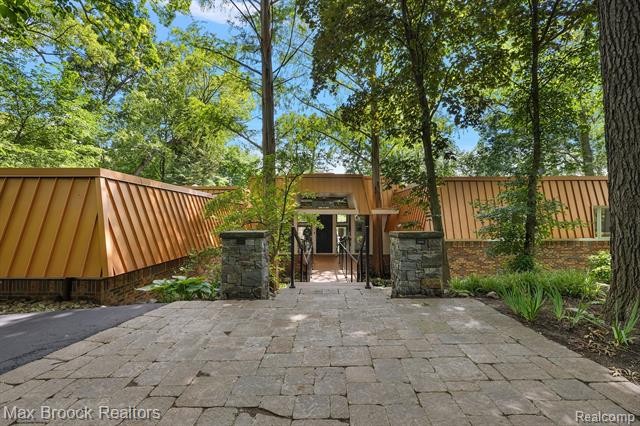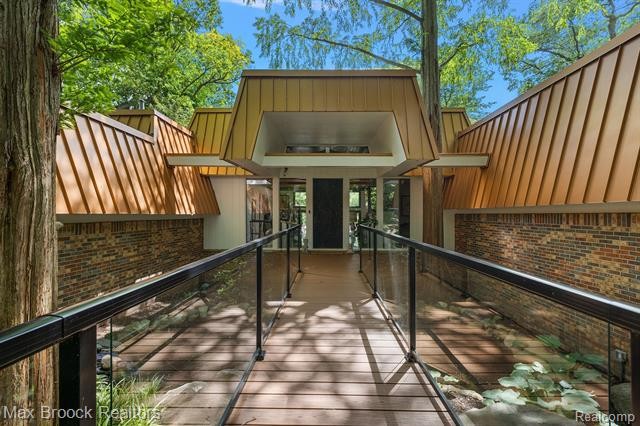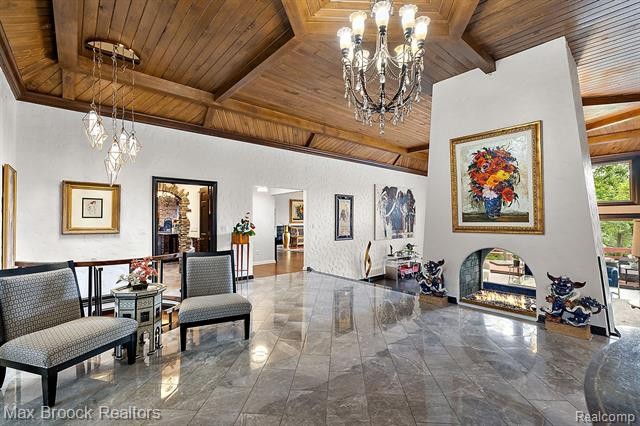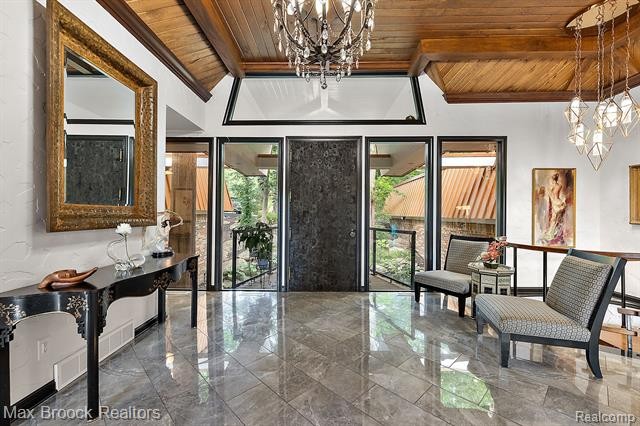-
1409 CEDAR BEND DR BLOOMFIELD HILLS, MI 48302
- Single Family Home / Resale (MLS)

Property Details for 1409 CEDAR BEND DR, BLOOMFIELD HILLS, MI 48302
Features
- Price/sqft: $399
- Lot Size: 54494 sq. ft.
- Total Rooms: 11
- Room List: Bedroom 1, Bedroom 2, Bedroom 3, Bedroom 4, Bedroom 5, Basement, Bathroom 1, Bathroom 2, Bathroom 3, Bathroom 4, Bathroom 5
- Stories: 100
- Roof Type: MANSARD
- Heating: Fireplace,Forced Air
- Construction Type: Stone
- Exterior Walls: Siding (Alum/Vinyl)
Facts
- Year Built: 01/01/1973
- Property ID: 891407127
- MLS Number: 20240040095
- Parcel Number: C -19-17-377-011
- Property Type: Single Family Home
- County: OAKLAND
- Legal Description: T2N, R10E, SEC 17 BLOOMFIELD HEIGHTS NO 5 LOT 97
- Zoning: SI
- Listing Status: Active
Pre-Foreclosure Info
- Recording Date: 11/18/2014
- Recording Year: 2014
Sale Type
This is an MLS listing, meaning the property is represented by a real estate broker, who has contracted with the home owner to sell the home.
Description
This listing is NOT a foreclosure. Nestled on the tranquil shores of Sodon Lake, discover a truly unparalleled retreat. This lakefront ranch home is truly one of a kind, boasting an exquisite blend of luxury and architectural splendor. As you approach, a sweeping circular drive leads you to a charming bridge spanning over a koi pond with cascading fountains. Every detail of this home has been thoughtfully created. The foyer welcomes you with the warm glow of a two-way fireplace, which leads into the oversized great room with soaring custom wood ceilings. The wall of windows overlooking the lake is breathtaking. Step out onto the expansive deck and enjoy the beauty of the surroundings. The incredible gourmet kitchen features premium appliances, granite countertops, and custom wood cabinetry. A Lacanche French range steals the spotlight, adding a touch of culinary elegance, while the oversized fireplace commands attention in the breakfast room. Host a formal dinner in the elegant dining room, which is spacious enough for your largest gatherings. The primary suite comes complete with dual walk-in closets and a private balcony overlooking the lake. Indulge in the lavish primary bath adorned with distinct vanity spaces and a sunken tub. Three additional bedrooms and two full baths complete this level. Discover endless possibilities for entertainment in the fully finished walkout lower level. The spacious family room features coffered ceilings, artisan plaster walls, an open fireplace, and a wet bar. The enormous game room area includes a second kitchen and closets with plenty of storage. This level also includes a bedroom and a full bath. Outside you will find lush landscaping, a sandy beach at the water's edge, a private dock, and a lakefront terrace with a fire pit. An oversized 3-car garage provides ample space for vehicles and toys. Home was completely remodeled in 2019. 3 new furnaces, all house generator (60 KVA). Furniture & artwork are negotiable. Gladiator refrigerator/freezer included.nn
Real Estate Professional In Your Area
Are you a Real Estate Agent?
Get Premium leads by becoming a UltraForeclosures.com preferred agent for listings in your area
Click here to view more details
Property Brokerage:
Real Estate One
275 S Old Woodward
Birmingham
MI
48009
Copyright © 2024 Realcomp Limited II. All rights reserved. All information provided by the listing agent/broker is deemed reliable but is not guaranteed and should be independently verified.

All information provided is deemed reliable, but is not guaranteed and should be independently verified.
You Might Also Like
Search Resale (MLS) Homes Near 1409 CEDAR BEND DR
Zip Code Resale (MLS) Home Search
City Resale (MLS) Home Search
- Berkley, MI
- Birmingham, MI
- Clawson, MI
- Commerce Township, MI
- Farmington, MI
- Ferndale, MI
- Franklin, MI
- Huntington Woods, MI
- Keego Harbor, MI
- Madison Heights, MI
- Oak Park, MI
- Pleasant Ridge, MI
- Pontiac, MI
- Rochester, MI
- Royal Oak, MI
- Southfield, MI
- Troy, MI
- Walled Lake, MI
- Waterford, MI
- West Bloomfield, MI





