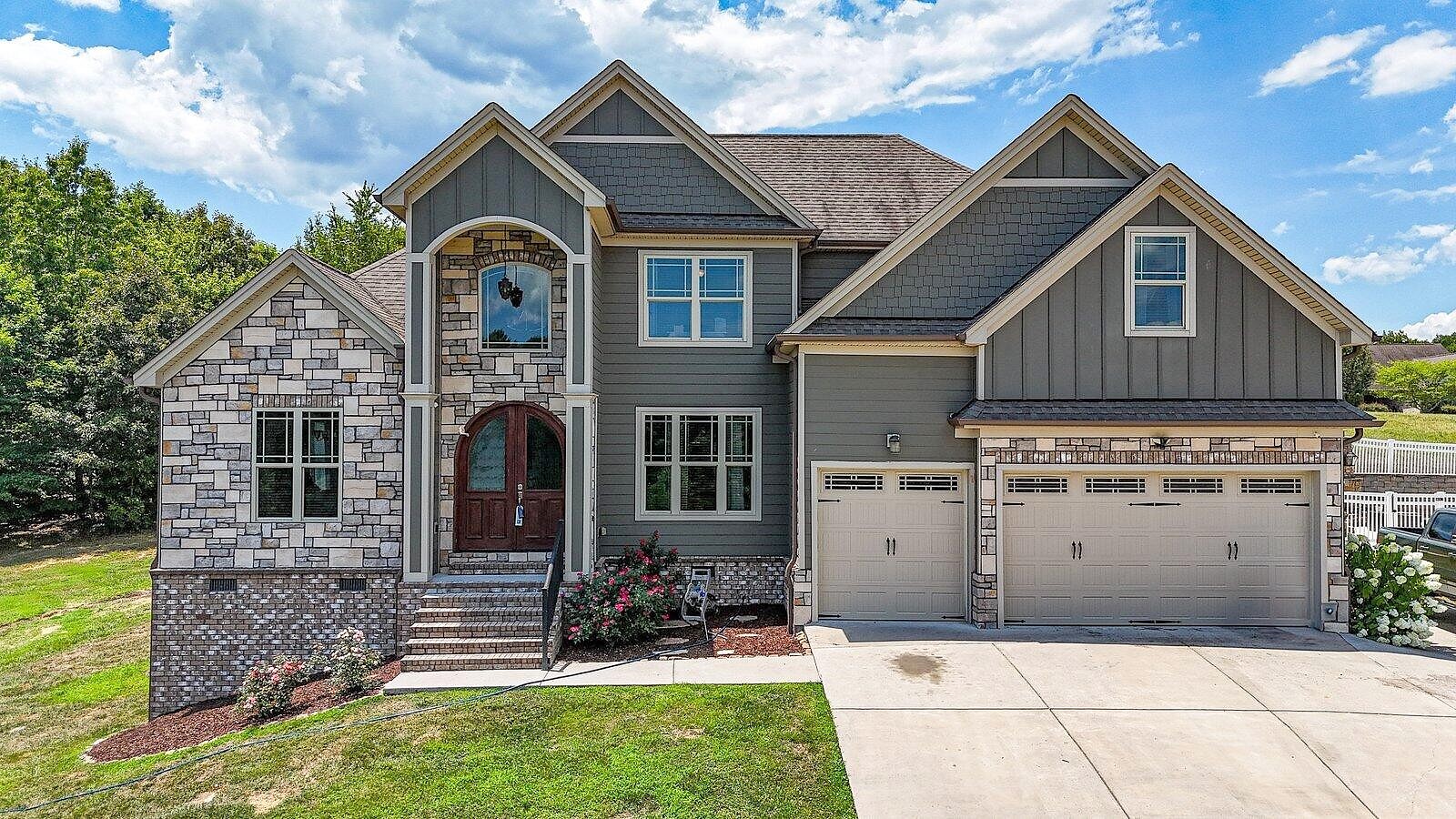-
1472 SPARROWFIELD WAY SODDY DAISY, TN 37379
- Single Family Home / Resale (MLS)

Property Details for 1472 SPARROWFIELD WAY, SODDY DAISY, TN 37379
Features
- Price/sqft: $224
- Lot Size: 0.88 acres
- Total Rooms: 11
- Room List: Bedroom 2, Bedroom 3, Bedroom 4, Bathroom 1, Bathroom 2, Bathroom 3, Dining Room, Great Room, Kitchen, Laundry, Master Bedroom
- Stories: 200
- Roof Type: GABLE OR HIP
- Heating: Central Furnace,Fireplace
- Exterior Walls: Wood
Facts
- Year Built: 01/01/2016
- Property ID: 897953267
- MLS Number: 1395332
- Parcel Number: 027J A 028
- Property Type: Single Family Home
- County: Hamilton
- Legal Description: LT 27 DREAMFIELD PB 82 PG 155 REV P B 103 PG 3 REV PB 128 PG 78 OUT OF 27-16.06 FOR 2006
- Listing Status: Active
Sale Type
This is an MLS listing, meaning the property is represented by a real estate broker, who has contracted with the home owner to sell the home.
Description
This listing is NOT a foreclosure. Welcome to 1472 Sparrowfield Way! The minute you walk through the double doors entering into the foyer you will be impressed with the open floor plan and soaring ceilings. To the right is the formal dining area that is accentuated with architectural columns. Next is the open great room with a beautiful gas log fireplace. Adjoining the great room is the spacious kitchen with cabinetry galore + a pantry, granite counters, tile backsplash, microwave, refrigerator, stove/oven, and dishwasher. Also, a breakfast nook overlooking the nice fenced backyard and private screened porch and separate grilling area. Next on the main level is a well appointed 1/2 bath, full laundry room, and huge 3 vehicle garage plus an additional outdoor parking space. The generous owner's suite is located on the main level and features a separate sitting/office area. The owner's suite includes a full bath with individual vanities, soaking tub, tile shower, and walk-in closet. Now to the upstairs via a stunning staircase. with an overlook to the open main level living areas. The upstairs features two nice sized bedrooms with large closets, and a third extra large guest bedroom with a huge closet. This level has a full bath with a tub/shower combo and vanity. Don't forget to go outside and tour the giant fenced backyard (0.88 acres) featuring a cozy fire pit area overlooking the beautiful serene view. This magnificent home has a new main level HVAC unit installed June 2024. MAKE THIS HOME YOUR NEW HOME! The buyer is responsible to do their due diligence to verify that all information is correct, accurate, and for obtaining any and all restrictions for the property. The number of bedrooms listed above complies with local appraisal standards only.
Real Estate Professional In Your Area
Are you a Real Estate Agent?
Get Premium leads by becoming a UltraForeclosures.com preferred agent for listings in your area
Click here to view more details
Property Brokerage:
Fletcher Bright Realty dba Fletcher Bright Company
537 Market Street Ste 400
Chattanooga
TN
37402
Copyright © 2024 Greater Chattanooga Association of REALTORS. All rights reserved. All information provided by the listing agent/broker is deemed reliable but is not guaranteed and should be independently verified.

All information provided is deemed reliable, but is not guaranteed and should be independently verified.






























































































































