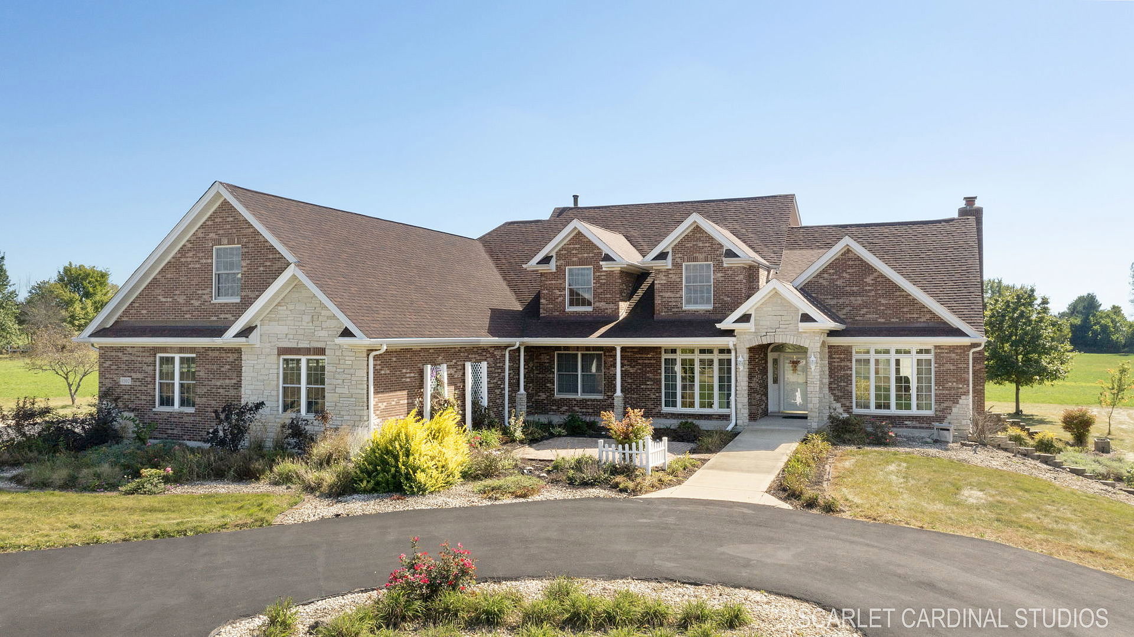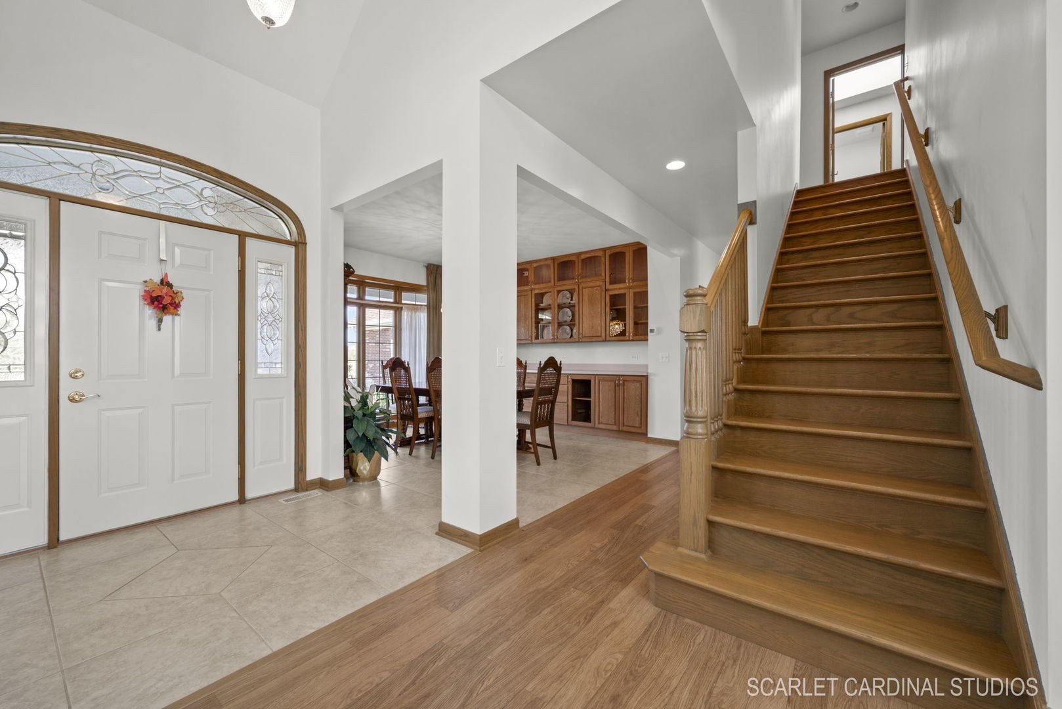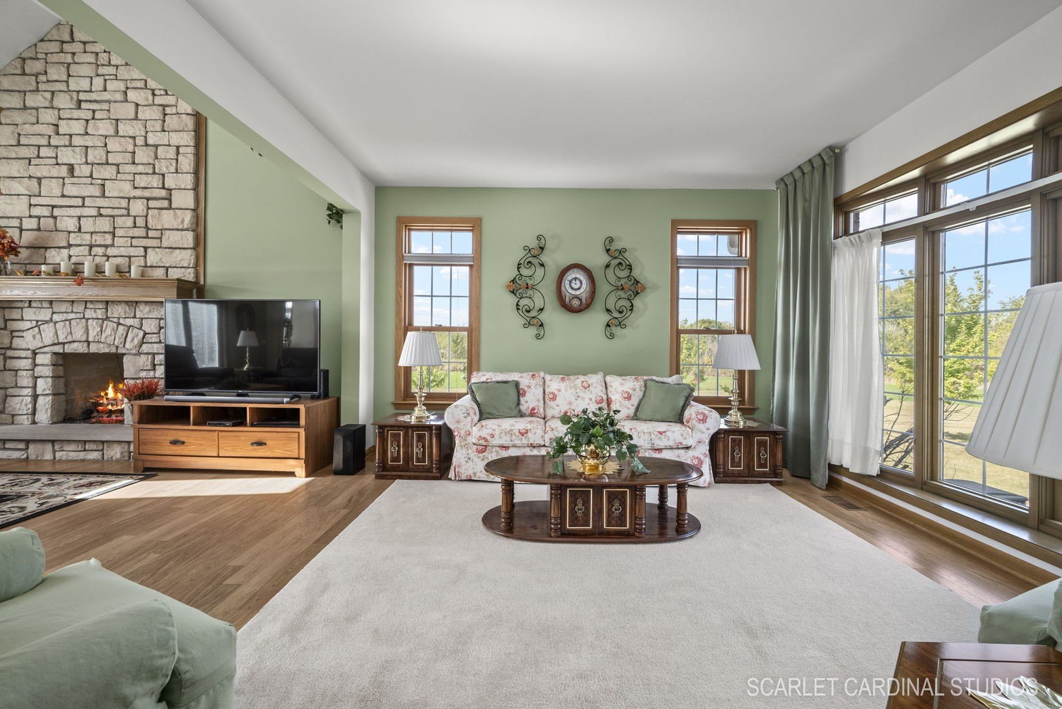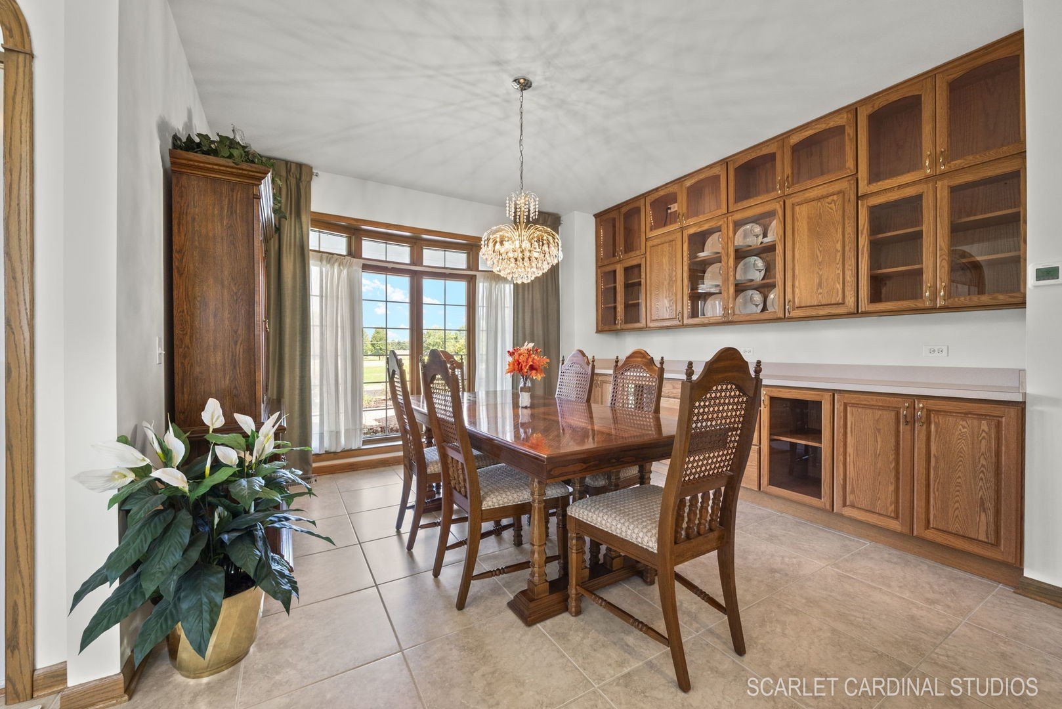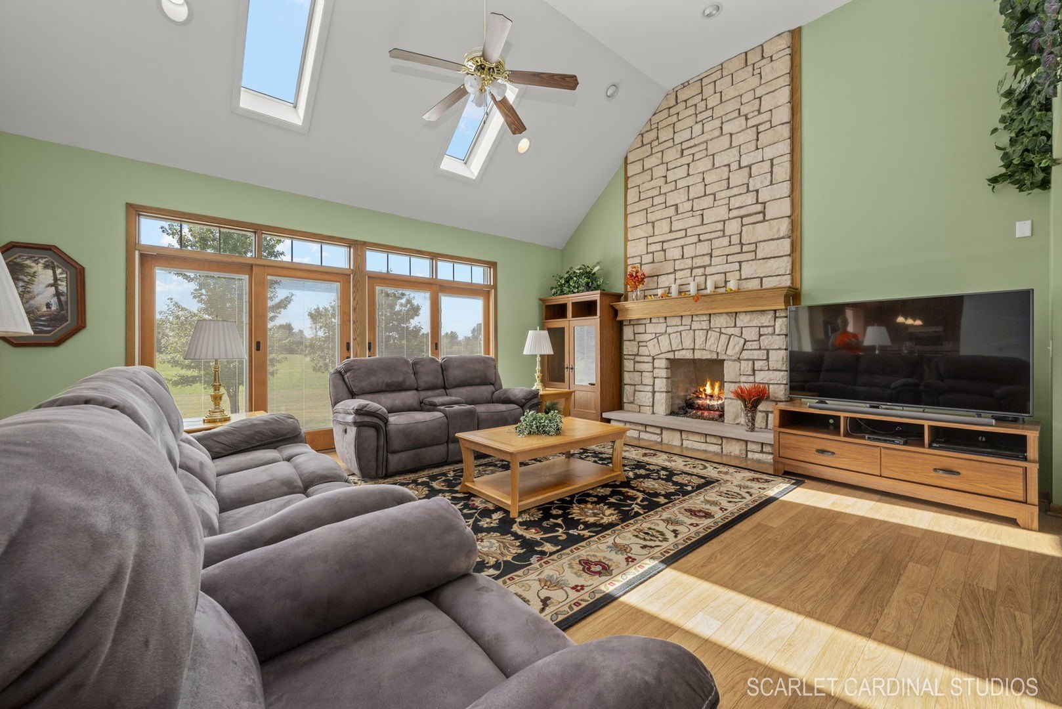-
1502 CHERRY RD OSWEGO, IL 60543
- Single Family Home / Resale (MLS)

Property Details for 1502 CHERRY RD, OSWEGO, IL 60543
Features
- Price/sqft: $311
- Lot Size: 14.41 acres
- Total Rooms: 11
- Room List: Bedroom 1, Bedroom 2, Bedroom 3, Bedroom 4, Bathroom 1, Bathroom 2, Bathroom 3, Bathroom 4, Den, Game Room, Library
- Heating: Fireplace
Facts
- Year Built: 01/01/2004
- Property ID: 922718280
- MLS Number: 12174327
- Parcel Number: 06-02-300-009
- Property Type: Single Family Home
- County: Kendall
- Listing Status: Active
Sale Type
This is an MLS listing, meaning the property is represented by a real estate broker, who has contracted with the home owner to sell the home.
Description
This listing is NOT a foreclosure. Dream Home for Business Owners and other Enthusiasts on a quaint farmette in Kendall County. Discover the perfect blend of luxury and functionality in this stunning 5, 000 sq. ft. all-brick home set on over 14.5 picturesque acres in the heart of Kendall County. This property is a dream come true for business owners and enthusiasts alike. Key Features: Spacious Layout: Featuring two master suites on the main level, each with en-suite bathrooms. The primary master boasts a beautiful walk-in closet, soaker tub, separate shower, and double vanity for a true spa-like experience. 2nd master is wheelchair accessible as well as the first floor. Flexible Living Spaces: The second floor offers two additional bedrooms along with a his-and-her office space and a finished room over the garage (FROG), ideal for a home office, game room, or guest suite. Gourmet Kitchen: The expansive kitchen is a chef's delight, equipped with abundant cabinetry, an extra-long island with quartz countertop, and stunning backsplash with a 2nd pantry located in the hall. Perfect for entertaining family and friends! with the abundant space allows for great conversations. Natural Light & Comfort: Enjoy abundant natural light throughout the home, with can lighting and remote skylights enhancing the ambiance. The spacious bedrooms and open concept design create an inviting atmosphere for gatherings. Additional Features: This home comes equipped with a central vacuum system, trash compactor, and a wired antenna in the attic. An alpha drainage system ensures a dry basement, and a large 30x40 pole barn offers ample storage for equipment and supplies. Breathtaking Views: Relax in the sunroom as you take in breathtaking views of the surrounding landscape during dinner or family time. Recent Updates: The HVAC system, roof, and gutters are all just three years old, providing peace of mind and efficiency for years to come. Freshly painted and ready for its next chapter, this home offers a unique opportunity to embrace a lifestyle of comfort, space, and convenience. Whether you're looking to expand your business or indulge your passion of farming, or its natural beauty, this property is a must-see! Don't miss out on this rare gem-schedule your private tour today!
Real Estate Professional In Your Area
Are you a Real Estate Agent?
Get Premium leads by becoming a UltraForeclosures.com preferred agent for listings in your area
Click here to view more details
Property Brokerage:
Generation HomePro
736 Sherwood Ave
Aurora
IL
60506
Copyright © 2024 Midwest Real Estate Data, LLC. All rights reserved. All information provided by the listing agent/broker is deemed reliable but is not guaranteed and should be independently verified.

All information provided is deemed reliable, but is not guaranteed and should be independently verified.





