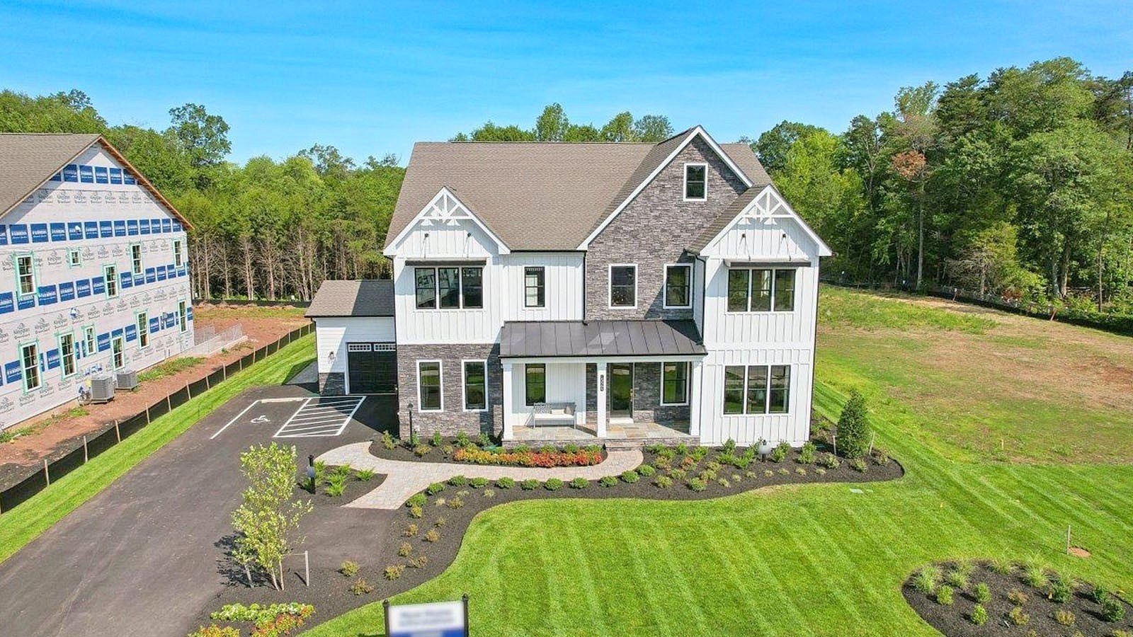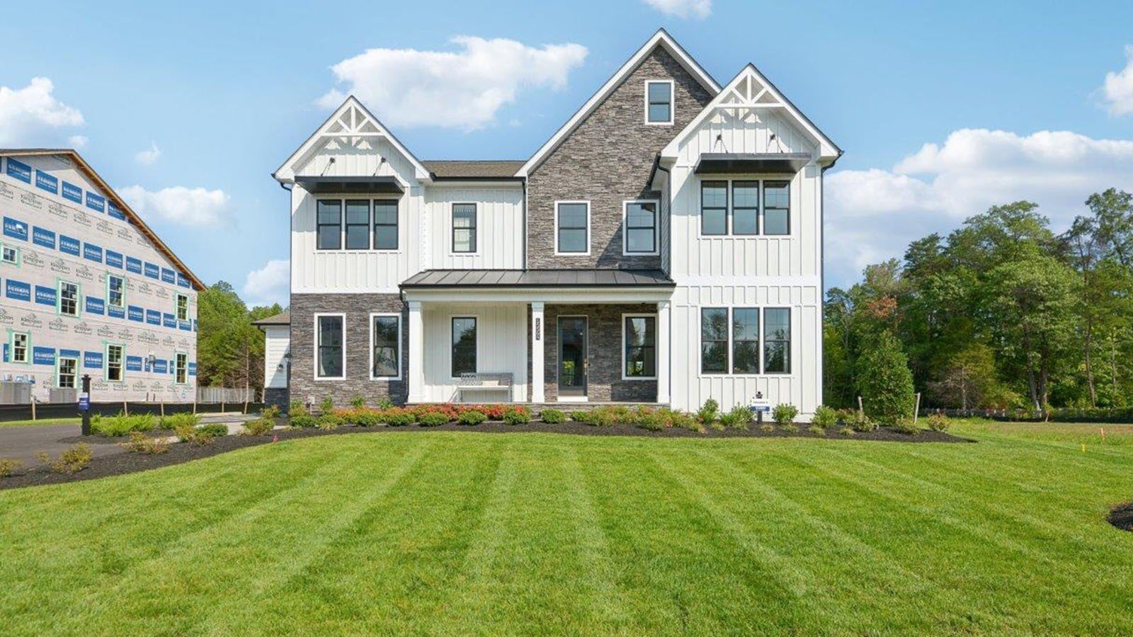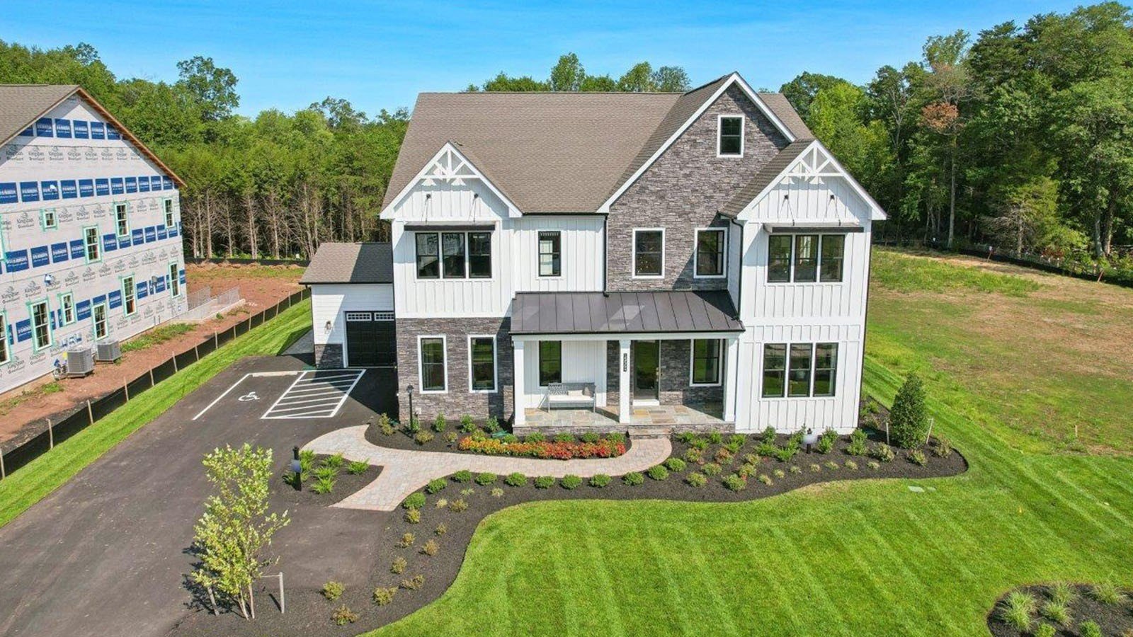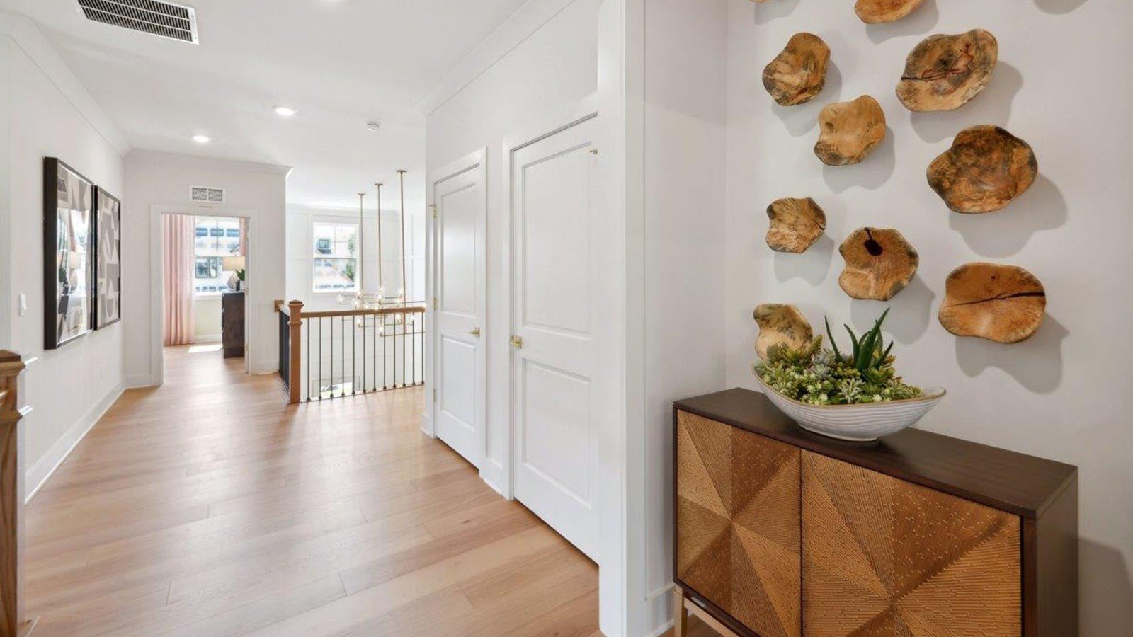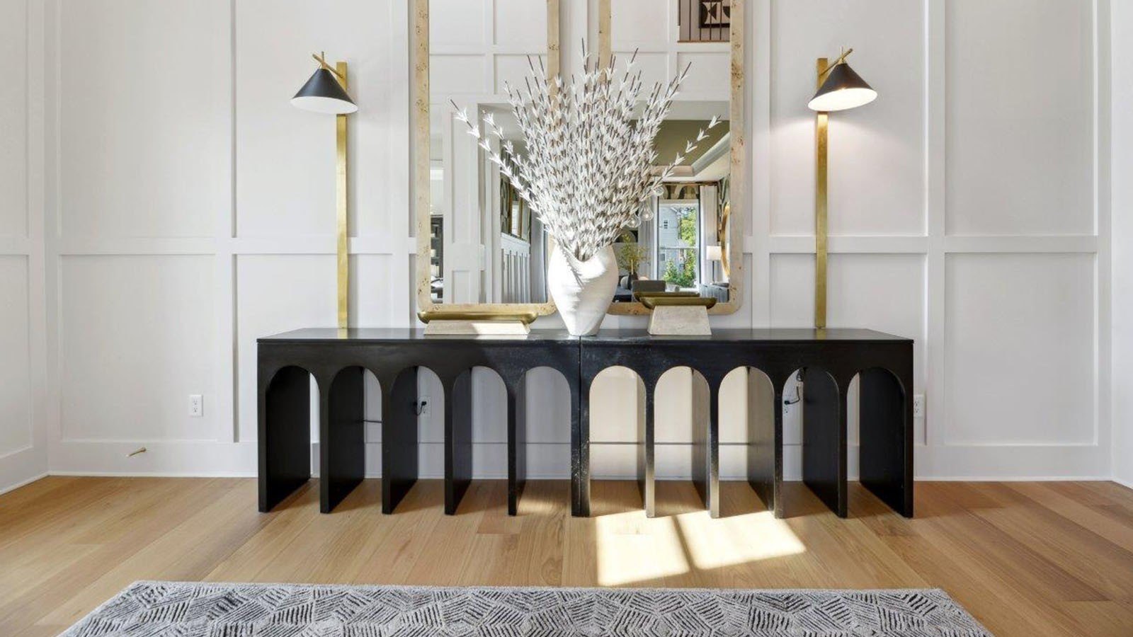-
1801 STILLVIEW ACRES RD DAVIDSONVILLE, MD 21035
- Vacant Land / Resale (MLS)

Property Details for 1801 STILLVIEW ACRES RD, DAVIDSONVILLE, MD 21035
Features
- Price/sqft: $371
- Lot Size: 87556 sq. ft.
- Total Rooms: 10
- Room List: Bedroom 1, Bedroom 2, Bedroom 3, Bedroom 4, Bedroom 5, Bathroom 1, Bathroom 2, Bathroom 3, Bathroom 4, Bathroom 5
Facts
- Year Built: 01/01/2024
- Property ID: 942909350
- MLS Number: 42279+420-42279-422790000-0002
- Parcel Number: 01-000-90229918
- Property Type: Vacant Land
- County: ANNE ARUNDEL
- Legal Description: LT 2 1801 STILLVIEW ACRES RD JENTILET PROPERT
- Listing Status: Active
Sale Type
This is an MLS listing, meaning the property is represented by a real estate broker, who has contracted with the home owner to sell the home.
Description
This listing is NOT a foreclosure. The Hampton II offers 6 bedrooms, 6.5 baths with a 3-car garage. Enter this home from a covered porch and view the soaring 2-story foyer. A flex room with French doors greets the entrance for use as you prefer- a home office or formal living room. The formal dining room is off the foyer and includes tray ceilings. Tray ceilings are additionally included in the family room and kitchen area. The kitchen and great room share the ever-desired open concept feel. Stay cozy near the contemporary linea fireplace and enjoy picturesque views from the double sliding glass doors. A conservatory is just off the family room.- perfect for holiday entertaining. The kitchen is complete with Aristokraft soft-close cabinets with below cabinet lighting and quartz counters. Fit for a chef this kitchen includes high-end Kitchenaid gourmet appliances with a 36 gas cooktop, double oven or microwave/oven combo, double oven, dishwasher and French door refrigerator. 10 Foot ceilings are throughout the main level with 9 foot doors giving a airy feel throughout. The owner entry is positioned nearby and includes a drop zone. A private first floor bedroom is tucked away with walk-in closet as well as a main level full bath with walk-in shower. The solarium is off of the family room providing gorgeous wooded views. Oak stairs with iron balustrade lead to the bedroom level. The primary is at the top of the staircase and is finished with a bedroom and sitting area with tray ceilings. Enter the primary bath through a generous hall through French doors. This bathroom will take your breath away! A walkthrough glass front shower is the focus of this bath with double shower heads and a free-standing tub in front. Separate vanities provide plenty of storage with soft-close cabinets and quartz counter tops. A water closet is off to the side. Two generous walk-in closets are in this bedroom. Mohawk Revwood floors are featured in the hallway. For convenience, the laundry room is on the bedroom level which in
Real Estate Professional In Your Area
Are you a Real Estate Agent?
Get Premium leads by becoming a UltraForeclosures.com preferred agent for listings in your area
Click here to view more details
Copyright © 2024 D.R. Horton. All rights reserved. All information provided by the listing agent/broker is deemed reliable but is not guaranteed and should be independently verified.

All information provided is deemed reliable, but is not guaranteed and should be independently verified.





