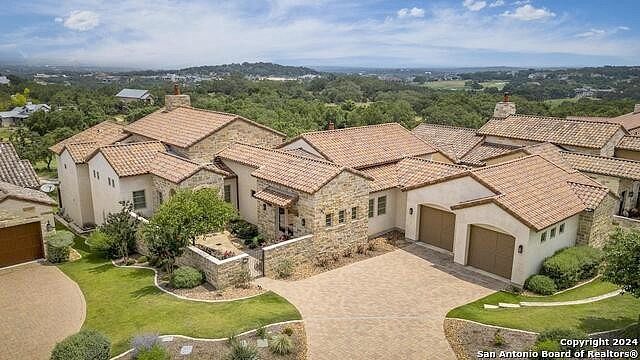-
26 BELLA COLLINA RD BOERNE, TX 78006
- Single Family Home / Resale (MLS)

Property Details for 26 BELLA COLLINA RD, BOERNE, TX 78006
Features
- Price/sqft: $503
- Lot Size: 13504 sq. ft.
- Total Rooms: 14
- Room List: Bedroom 4, Bedroom 1, Bedroom 2, Bedroom 3, Bathroom 1, Bathroom 2, Bathroom 3, Bathroom 4, Bathroom 5, Dining Room, Kitchen, Living Room, Office, Utility Room
- Stories: 200
- Roof Type: GABLE
- Heating: Central Furnace
- Exterior Walls: Combination
Facts
- Year Built: 01/01/2015
- Property ID: 890588987
- MLS Number: 1783949
- Parcel Number: 291798
- Property Type: Single Family Home
- County: KENDALL
- Legal Description: CORDILLERA RANCH DI LUSSO SITE 2 LOT UNIT 34, .31 ACRES SITE 2
- Listing Status: Active
Sale Type
This is an MLS listing, meaning the property is represented by a real estate broker, who has contracted with the home owner to sell the home.
Description
This listing is NOT a foreclosure. This remarkable 4 bedroom, 4 1/2 bathroom villa is situated within the prestigious Di Lusso enclave, a gated and guarded community in Cordillera Ranch. The Di Lusso Villa's are just minutes away from the Golf Course, Clubhouse, and all its amenities by way of your private golf cart. This property offers beautiful panoramic views of the hill country and backs up to the Jack Nicklaus Signature Golf Course. Stepping into the home, you are greeted by the open-concept floor plan with a large dining area, and a family room with a floor-to-ceiling stone fireplace. Adjacent to the dining and family room is an island kitchen boasting stainless steel Wolf appliances, gas cooking, double ovens, a Sub-Zero refrigerator, custom cabinetry, and a thorough amount of space. Aside from the kitchen, you have a wet bar with a wine fridge, perfect for entertaining guests. The primary bedroom offers a sitting room with serene views of the hill country and golf course, with a private bathroom featuring separate vanities, a garden tub, and a glass shower. The main level also offers two large guest bedrooms, each with their own bathroom, along with an oversized office and laundry room. Downstairs you will find a second family/game room with a private patio, and separate guest bedroom and full bath. The top-tier outdoor living area is perfect for fun and relaxation year-round. This space includes a covered patio with a gas grill, and ample seating area overlooking the breathtaking views of the hill country.
Real Estate Professional In Your Area
Are you a Real Estate Agent?
Get Premium leads by becoming a UltraForeclosures.com preferred agent for listings in your area
Click here to view more details
Property Brokerage:
KELLER WILLIS SAN ANTONIO INC
23702 Frontage Road IH10 West
San Antonio
TX
78257
Copyright © 2024 San Antonio Board of Realtors®. All rights reserved. All information provided by the listing agent/broker is deemed reliable but is not guaranteed and should be independently verified.

All information provided is deemed reliable, but is not guaranteed and should be independently verified.




















































































































