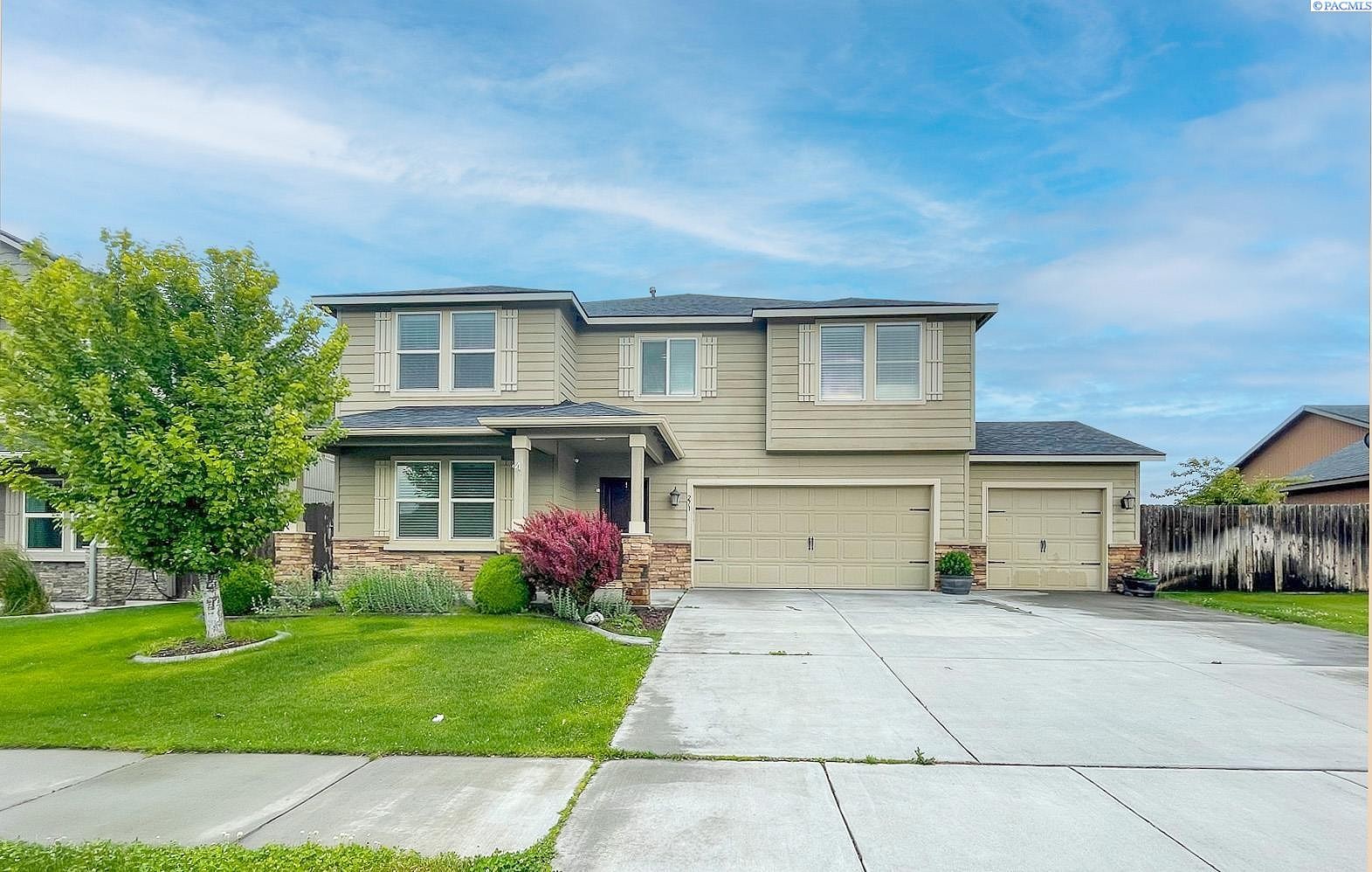-
271 S OSBORNE ST KENNEWICK, WA 99336
- Single Family Home / Resale (MLS)

Property Details for 271 S OSBORNE ST, KENNEWICK, WA 99336
Features
- Price/sqft: $181
- Lot Size: 8451 sq. ft.
- Total Rooms: 13
- Room List: Bedroom 4, Bedroom 5, Bedroom 1, Bedroom 2, Bedroom 3, Bathroom 1, Bathroom 2, Bathroom 3, Dining Room, Family Room, Kitchen, Living Room, Utility Room
- Stories: 200
- Roof Type: GABLE
- Heating: 3
- Construction Type: Wood
- Exterior Walls: Other
Facts
- Year Built: 01/01/2011
- Property ID: 888452728
- MLS Number: 276487
- Parcel Number: 105891170000016
- Property Type: Single Family Home
- County: BENTON
- Legal Description: SECTION 5, TOWNSHIP 8, RANGE 29, QUARTER NE PLAT SUBDIVISION ,ORCHARD PARK NORTH, LOT 16, AF#2010-037675, 8/23/2010.
- Listing Status: Active
Sale Type
This is an MLS listing, meaning the property is represented by a real estate broker, who has contracted with the home owner to sell the home.
Description
This listing is NOT a foreclosure. Spacious and comfortable 5 BR 3 BA home in a quiet and conveniently located neighborhood of West Kennewick. This two-story home offers plenty of space and modern amenities, perfect for comfortable living and entertaining. The main level features durable Luxury Vinyl Plank (LVP) flooring, creating a seamless flow between the spacious living room and formal dining room. The gourmet kitchen makes meal prep a pleasure, featuring granite countertops, a dining bar, a prep island, a tile backsplash, and stainless steel appliances. It also includes a secondary eating area and a walk-in pantry for ample storage. Additionally, the main level has a convenient half bath for guests and a versatile den/office with French doors that can easily serve as a fifth bedroom. Upstairs, a loft-style family room provides a cozy space for relaxation and entertainment. The expansive primary suite is a true retreat, featuring a private bath with a dual sink vanity, a walk-in closet, a garden tub, and a large shower. Three generously sized secondary bedrooms, a full bath, and a laundry room complete the upper level. Outside, enjoy outdoor living in the fully fenced backyard with a patio and a sport court. The three-car attached garage offers plenty of space for vehicles and storage. Great location with easy access to all amenities. Don't miss the chance to make this property your own!/Tyson Jones/CELL: 509-845-0856/Kenmore Team//
Real Estate Professional In Your Area
Are you a Real Estate Agent?
Get Premium leads by becoming a UltraForeclosures.com preferred agent for listings in your area
Click here to view more details
Property Brokerage:
KENMORE TEAM LLC
9025 W Tucannon Ave
Kennewick
WA
99336
Copyright © 2024 PACMLS. All rights reserved. All information provided by the listing agent/broker is deemed reliable but is not guaranteed and should be independently verified.

All information provided is deemed reliable, but is not guaranteed and should be independently verified.




































































