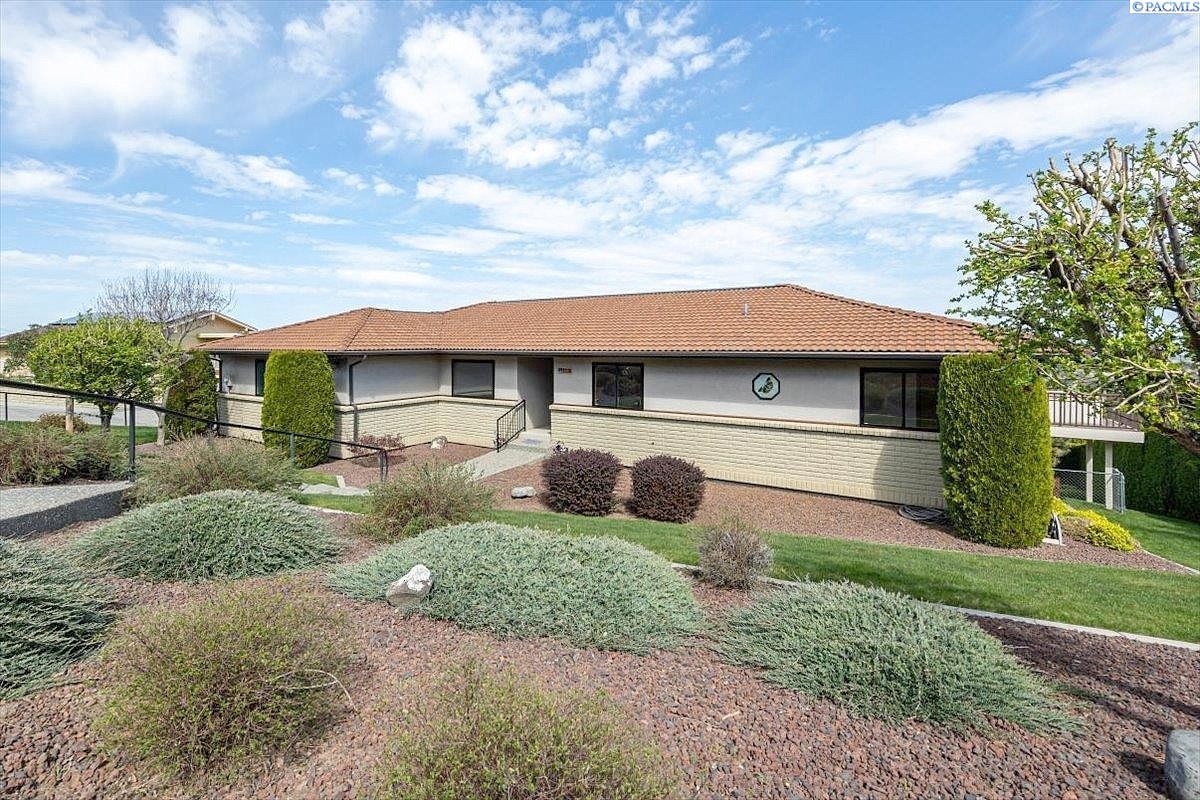-
1118 W 53RD AVE KENNEWICK, WA 99337
- Single Family Home / Resale (MLS)

Property Details for 1118 W 53RD AVE, KENNEWICK, WA 99337
Features
- Price/sqft: $152
- Lot Size: 19903.00 sq. ft.
- Total Rooms: 15
- Room List: Bedroom 4, Bedroom 5, Bedroom 1, Bedroom 2, Bedroom 3, Basement, Bathroom 1, Bathroom 2, Bathroom 3, Bathroom 4, Dining Room, Family Room, Kitchen, Living Room, Utility Room
- Stories: 100
- Roof Type: Slate
- Heating: Central
- Construction Type: Other
- Exterior Walls: Stucco
Facts
- Year Built: 01/01/1987
- Property ID: 896693198
- MLS Number: 274867
- Parcel Number: 124892040000007
- Property Type: Single Family Home
- County: BENTON
- Listing Status: Active
Sale Type
This is an MLS listing, meaning the property is represented by a real estate broker, who has contracted with the home owner to sell the home.
Description
This listing is NOT a foreclosure. MLS# 274867 Living on top of the world! Best views in the Tri Cities! This is a one owner custom built home. So much pride put into this home. Everything you need is on the main level of this rambler basement. As you enter you will be wowed by the beautiful hardwood flooring. Living room shows the gorgeous views. Formal dining room for those friends and family dinners. Stepping into the kitchen all windows show the Tri Cities views. Kitchen has beautiful oak cabinets and granite counters. Brand new wine cooler installed. Ample counter and cabinet space. Open concept kitchen flows to the spacious family room. Enjoy the wood burning fireplace on those cool evenings. Step out on the trex deck that is the full length of the house. Breath taking views for miles!!!!! Views of river, city, and the Blue Mountains. Hot tub located on back corner of deck. Back yard is professionally landscaped and beautiful! Continuing on the main level you will find a 3/4 bath and a laundry room with washer and dryer included and a utility sink. This leads to the 2 car garage. Main level includes 3 large bedrooms. Master bedroom has views and slider to the deck. Bath with dual sinks and walk in shower. Main bath has new LVP flooring and fixtures. Tub and tile and vanity complete this space. Lower level features spacious family room with free standing pellet stove, kitchen area, and 2 additional bedrooms and one bathroom with shower and vanity. Additional storage rooms for storing items. So much space! Great for multigenerational living or visitors. Step out the slider door to see the amazing views! This home has so much to offer. Don't miss this rare gem!/Darla Cravens/CELL: 509-727-4786/Windermere Group One/Tri-Cities/Kyle Cravens/CELL: 509-948-6204
Real Estate Professional In Your Area
Are you a Real Estate Agent?
Get Premium leads by becoming a UltraForeclosures.com preferred agent for listings in your area
Click here to view more details
Property Brokerage:
Windermere Group One, Tri-Cities
490 BRADLEY
RICHLAND
WA
99352
Copyright © 2024 PACMLS. All rights reserved. All information provided by the listing agent/broker is deemed reliable but is not guaranteed and should be independently verified.

All information provided is deemed reliable, but is not guaranteed and should be independently verified.








































































































