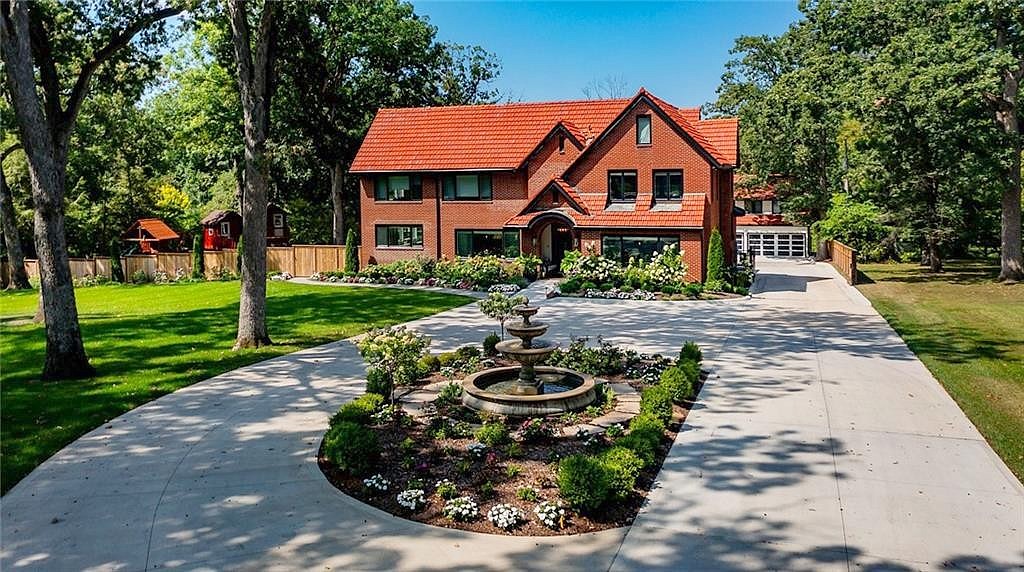-
28 FOSTER DR DES MOINES, IA 50312
- Single Family Home / Resale (MLS)

Property Details for 28 FOSTER DR, DES MOINES, IA 50312
Features
- Price/sqft: $606
- Lot Size: 1.818 acres
- Total Units: 1
- Total Rooms: 13
- Stories: 200
- Roof Type: Tile
- Heating: Steam
- Construction Type: Brick
- Exterior Walls: Brick
Facts
- Year Built: 01/01/1918
- Property ID: 837722359
- MLS Number: 686273
- Parcel Number: 090/04340-000-000
- Property Type: Single Family Home
- County: Polk
Description
This is an MLS listing, meaning the property is represented by a real estate broker, who has contracted with the home owner to sell the home.
This listing is NOT a foreclosure. Own a piece of Des Moines history on one of the citys most exquisite streets! Built in 1918 & fully renovated in 2022 by MainBuilt Custom Homes, this stately 3 story South of Grand home sits among picturesque Oaks on a nearly 2 acre park-like lot backing to Greenwood Park. Extensive landscaping along w brick colonial sophistication welcomes you home. A stunning open floor plan is highlighted by elegant HW flooring & luxury selections. A spacious living room w marble FP opens to a chef's kitchen boasting cabinetry w accent lighting, 2 islands w porcelain counters, 48 Thermador range & appliances w 2 dishwashers, 2 ovens, 3 sinks & formal dining area. An office w FP & built-ins, bonus playroom/den, mudroom w dog wash are just some extras. The 2nd lvl has sprawling owners suite w custom walk-in closet, spa-like bath w marble vanities, heated tile, enclosed soaker tub & dual shower heads. A 2nd living space w wet bar & built-ins, 4 addtl bdrms (2 w ensuite baths, 2 share Jack/Jill full bath) also on 2nd lvl. A gym area w 3/4 bath & cedar storage on 3rd level. The LL has 3rd FP, living/rec area & abundant storage. Outside enjoy a lovely covered deck w phantom screens overlooking the exquisite courtyard patio, 20x40 pool & 672 sqft pool house w kitchen, bath & laundry, tree house, swing set & garden shed. The 3 car garage has renovated 744 sqft living quarters above w kitchenette, bath & bdrm. No detail spared w 13 zone HVAC, Lutron lighting, Control 4 home automation & more!
Real Estate Professional In Your Area
Are you a Real Estate Agent?
Get Premium leads by becoming a UltraForeclosures.com preferred agent for listings in your area
Click here to view more details

All information provided is deemed reliable, but is not guaranteed and should be independently verified.










































































