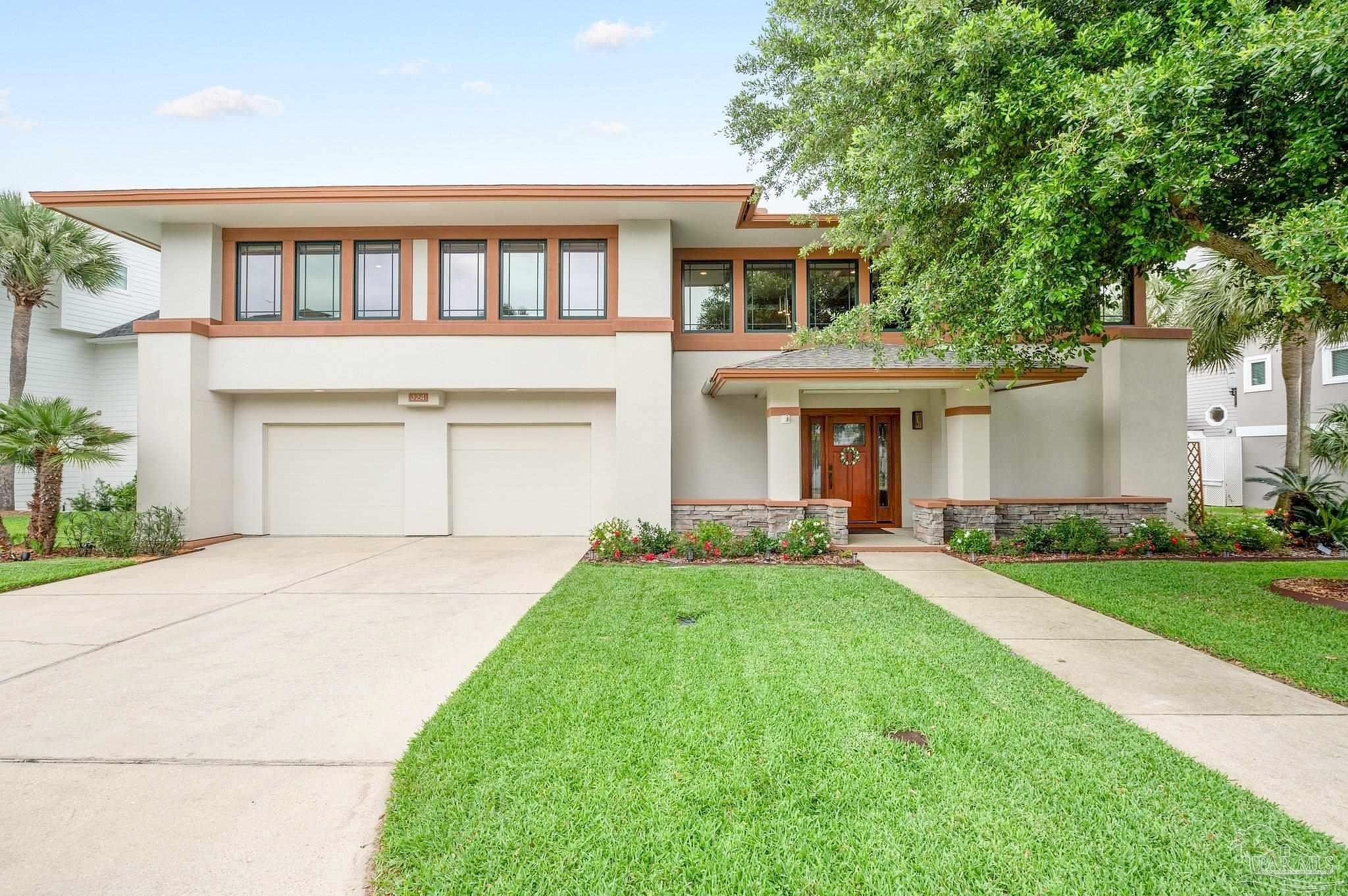-
324 DEER POINT DR GULF BREEZE, FL 32561
- Single Family Home / Resale (MLS)

Property Details for 324 DEER POINT DR, GULF BREEZE, FL 32561
Features
- Price/sqft: $288
- Lot Size: 22433
- Total Units: 1
- Total Rooms: 7
- Room List: Bedroom 1, Bedroom 2, Bedroom 3, Bedroom 4, Bathroom 1, Bathroom 2, Bathroom 3
- Stories: 200
- Roof Type: Asphalt
- Heating: Fireplace
- Construction Type: Wood
- Exterior Walls: Wood
Facts
- Year Built: 01/01/2002
- Property ID: 884072037
- MLS Number: 633438
- Parcel Number: 09-3S-29-0915-00C00-0040
- Property Type: Single Family Home
- County: SANTA ROSA
- Listing Status: Active
Sale Type
This is an MLS listing, meaning the property is represented by a real estate broker, who has contracted with the home owner to sell the home.
Description
This listing is NOT a foreclosure. Sensational water view home in Gulf Breeze Propers gated Deer Point Village. From the leaded glass front entry to the gorgeous wood details throughout, this contemporary Craftsman style home will take your breath away. Walls of windows allow light to flood the main living areas and bedrooms contributing to a sense of openness. Take in the views of Santa Rosa Sound and the serene wetlands teeming with Heron and Osprey. The main living and dining areas are appointed with beautiful hardwood floors, 10 ceilings, base and crown molding, recessed lighting, double-sided gas fireplace with stone surround, custom built-in shelving and display cabinetry. The remodeled eat-in kitchen is equipped with stainless steel Smart appliances, Quartz and butcher block countertops, Cherry stained shaker style cabinets with pull out organizers, center prep island, oversized breakfast bar with seating, butler pantry with desk, wine refrigerator and direct access to the covered deck; truly an extension of the homes entertaining space. The master bedroom is a true retreat. Complete with neutral color palette, seating area, walk-in closet, and direct access to the incredible covered deck overlooking the tall wetland grasses. Wake to the sounds of tranquility at sunrise and end the evening with star filled skies. The spa-like ensuite bath features custom Coastal White cabinetry, separate oversized vanities with Quartz countertops, jacuzzi tub with marbled tile, oversized shower with frameless shower doors, spray tower panel, pebbled flooring. Each additional bedroom and bath is equally well appointed with updated designer finishes and is perfect for those needing flexible space for guests, a home office, nursery or workout area. The garage area is an outdoor enthusiast's dream providing space for vehicles, kayaks, paddleboards or those needing workshop space. Launch paddle boards and kayaks from the community dock or private beach, only steps away.
Real Estate Professional In Your Area
Are you a Real Estate Agent?
Get Premium leads by becoming a UltraForeclosures.com preferred agent for listings in your area
Click here to view more details
Property Brokerage:
Levin Rinke Resort Realty
220 West Garden Street Suite 125
Pensacola
FL
32502
Copyright © 2024 Pensacola Association of REALTORS. All rights reserved. All information provided by the listing agent/broker is deemed reliable but is not guaranteed and should be independently verified.

All information provided is deemed reliable, but is not guaranteed and should be independently verified.


































































































