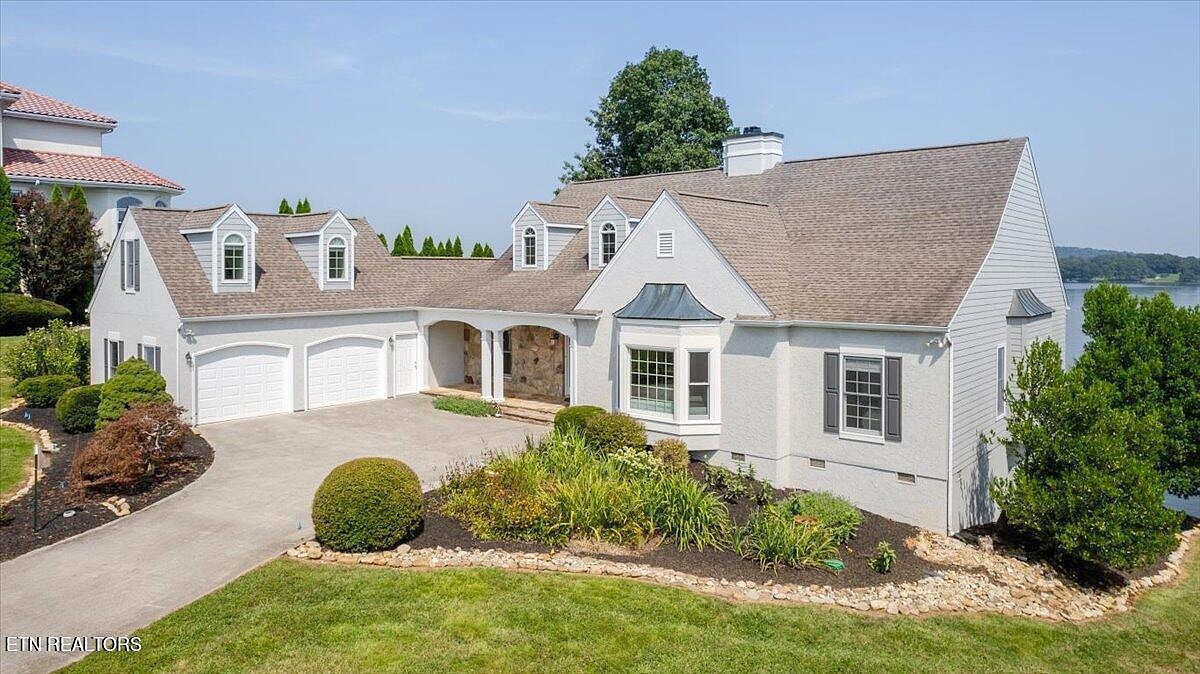-
4228 RIDGE WATER RD LOUISVILLE, TN 37777
- Single Family Home / Resale (MLS)

Property Details for 4228 RIDGE WATER RD, LOUISVILLE, TN 37777
Features
- Price/sqft: $580
- Lot Size: 37462 sq. ft.
- Total Units: 1
- Total Rooms: 11
- Room List: Bedroom 2, Bedroom 3, Bathroom 1, Bathroom 2, Bathroom 3, Bonus Room, Dining Room, Great Room, Kitchen, Master Bedroom, Utility Room
- Stories: 200
- Roof Type: GABLE OR HIP
- Heating: Central Furnace,Fireplace,Heat Pump,Zoned
Facts
- Year Built: 01/01/1998
- Property ID: 896205245
- MLS Number: 1268386
- Parcel Number: 005014 01910
- Property Type: Single Family Home
- County: BLOUNT
- Legal Description: RIDGEWATER 10 1188A
- Zoning: R1
- Listing Status: Active
Sale Type
This is an MLS listing, meaning the property is represented by a real estate broker, who has contracted with the home owner to sell the home.
Description
This listing is NOT a foreclosure. This is an CUSTOM Built Southern Living floor plan on the main channel of the Tennessee River/ Ft Loudoun Lake with wall to wall windows across the lake side of the home framing the 'million dollar' lake views and the Great Smokey Mountains in the background! Private covered dock with year round deep water.nThis ranch style lake home has the Great Room, Kitchen, Master Suite, Sunroom, Screen Porch all overlooking the lake and mountain views. Two large guest suites, full bath and half bath all on the main level, making it comfortable for your friends and family of all ages to enjoy. Additional large Bonus Room can be used for recreation, media room, hobbies, guest, storage, your choice. ncommit;nAs you enter the foyer, this home is filled with natural light and natures beauty of the lake and mountains through the wall to wall windows of the beautiful Great Room with vaulted ceilings and beautiful fireplace for relaxing with your family and friends. The spacious deck has maintenance free Trex decking for grilling, entertaining or just relaxing and enjoying nature's peaceful sunsets and sunrises. The Sunroom/study/den on the main level with views of the lake can be used as your family needs plus a large bonus room upstairs over the garage for hobbies, storage, media or recreation. There is unfinished space at the top of the staircase that can be finished or used for additional storage.nThe large kitchen that overlooks the lake has been updated with new quartz countertops, new subway/marble tile backsplash and new stainless commercial sink and faucet. The appliances are GE Profile double wall oven, GE Profile cooktop and GE dishwasher. This kitchen has lots of storage cabinets and counter spaces for all you need plus the huge laundry/utility room just off the kitchen that has tons of space for additional pantry related storage. Step from the Kitchen and breakfast area out to the screen porch overlooking the lake, enjoy your morning coffee, breakfast or dinner. The screen porch connects to the open deck that continues across the lake side of the home.nThe septic system is in the front leaving the lake side open to create any additional outdoor entertaining space, for example pool, fire pit etc... The irrigation system is supported by lake water through a TVA permitted pump connected to the dock.nnThis is a must see for lake living in beautiful East Tennessee!
Real Estate Professional In Your Area
Are you a Real Estate Agent?
Get Premium leads by becoming a UltraForeclosures.com preferred agent for listings in your area
Click here to view more details
Property Brokerage:
Real Broker, LLC
7121 Regal Lane, Suite 215
Knoxville
TN
37918
Copyright © 2024 East Tennessee Realtors®. All rights reserved. All information provided by the listing agent/broker is deemed reliable but is not guaranteed and should be independently verified.

All information provided is deemed reliable, but is not guaranteed and should be independently verified.


































































































































































































































