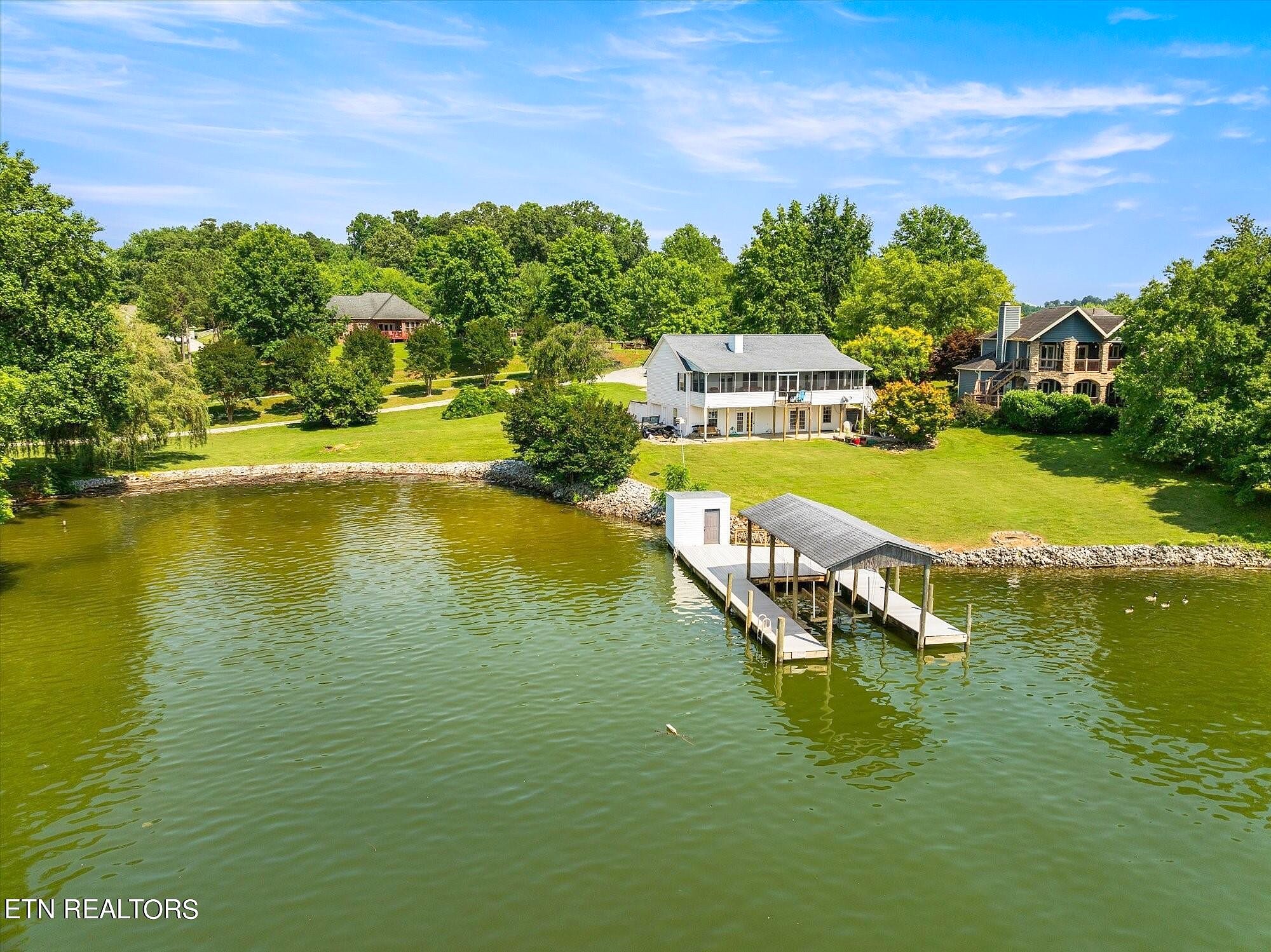-
4690 GRAVELLY HILLS RD LOUISVILLE, TN 37777
- Single Family Home / Resale (MLS)

Property Details for 4690 GRAVELLY HILLS RD, LOUISVILLE, TN 37777
Features
- Price/sqft: $566
- Lot Size: 0.92 acres
- Total Units: 1
- Total Rooms: 9
- Room List: Bedroom 2, Bedroom 3, Bathroom 1, Bathroom 2, Bathroom 3, Dining Room, Kitchen, Living Room, Master Bedroom
- Stories: 100
- Roof Type: GABLE OR HIP
- Heating: Fireplace,Heat Pump
Facts
- Year Built: 01/01/1994
- Property ID: 891940063
- MLS Number: 1266333
- Parcel Number: 005014 00704
- Property Type: Single Family Home
- County: Blount
- Legal Description: BK 2 PG 615 LOT 3 3
- Zoning: R1
- Listing Status: Active
Sale Type
This is an MLS listing, meaning the property is represented by a real estate broker, who has contracted with the home owner to sell the home.
Description
This listing is NOT a foreclosure. Embrace the Lake Life! Revel in the million-dollar, 180-degree panoramic view of the lake; residing opposite the sailboat yacht club and two coves perfect for anchoring boats and skiing, plus your own dock with a boat lift; and the tranquility, safety, and serenity of Lake Loudons peaceful side. This remarkable updated 3000 square foot 3-bedroom, 2.5 bath basement ranch lakefront home in Louisville, TN, located on the main channel of Ft. Loudon Lake, features 360 feet of Tennessee level lake frontage with a rip-rap protected shoreline, facing the Northshore Concord Yacht/Sailing Club. The refurbished dock boasts composite decking, a covered boat lift, and a dock house. Enjoy stunning sunsets and moonsets throughout the year. The property includes a section of shoreline with a sandy-bottomed cove, perfect for swimming and lounging. Tucked away in a private cul-de-sac, this home offers a master suite on the main level with access to the lakeside porch, which spans the entire rear of the home, providing western views of the main channel. An expansive open floor plan encompasses a kitchen, dining, and living room, ideal for hosting and savoring the impressive lake vistas, further accentuated by large windows and doors at the rear of the house. A thorough remodel in 2019 rejuvenated the entire main floor with new solid white oak hardwood floors, a brand-new gourmet kitchen fitted with stainless steel appliances, including a gas range with double convection oven, custom cabinetry with soft-close features, granite countertops with a large island, and modernized plumbing fixtures. New lighting fixtures now illuminate the main level, and the master bathroom on the main floor has been completely transformed with custom cabinetry, granite countertops, a spacious walk-in shower with custom mosaic tiling, slate flooring, a walk-in closet, and modern lighting. The walls, ceiling, and trim are freshly painted, enhanced by crown molding throughout. The dock, along with all three porches, boasts composite decking complemented by vinyl or aluminum railings. The garden beds are adorned with river rocks, making mulching unnecessary. An invisible fence is installed for pet safety. The lower levels finished basement features two extra bedrooms with scenic lake views, a storage room, a full bathroom, a large recreational room with a wet bar and gas fireplace, an office space, and direct access to a secluded patio with a porch swing overlooking the lake. The patio is also ready for hot tub installation. In addition, theres a large two-car detached garage with a full bathroom and a kitchenette. An extra garage attached to the basement serves as ideal winter storage for boats. The main level includes a convenient laundry room. The property is connected to public water and uses a leased propane tank for the gas range and fireplace. Seize the opportunity to claim this lakefront haven for yourself! More than just a dwelling, this property offers a complete lake lifestyle. The seller is currently enhancing a basement bedroom with new carpeting and adding fresh paint touch-ups in the home.
Real Estate Professional In Your Area
Are you a Real Estate Agent?
Get Premium leads by becoming a UltraForeclosures.com preferred agent for listings in your area
Click here to view more details
Property Brokerage:
RE/MAX Preferred Properties,Inc.
2505 Kingston Pike
Knoxville
TN
37919
Copyright © 2024 East Tennessee Realtors®. All rights reserved. All information provided by the listing agent/broker is deemed reliable but is not guaranteed and should be independently verified.

All information provided is deemed reliable, but is not guaranteed and should be independently verified.


























































































































