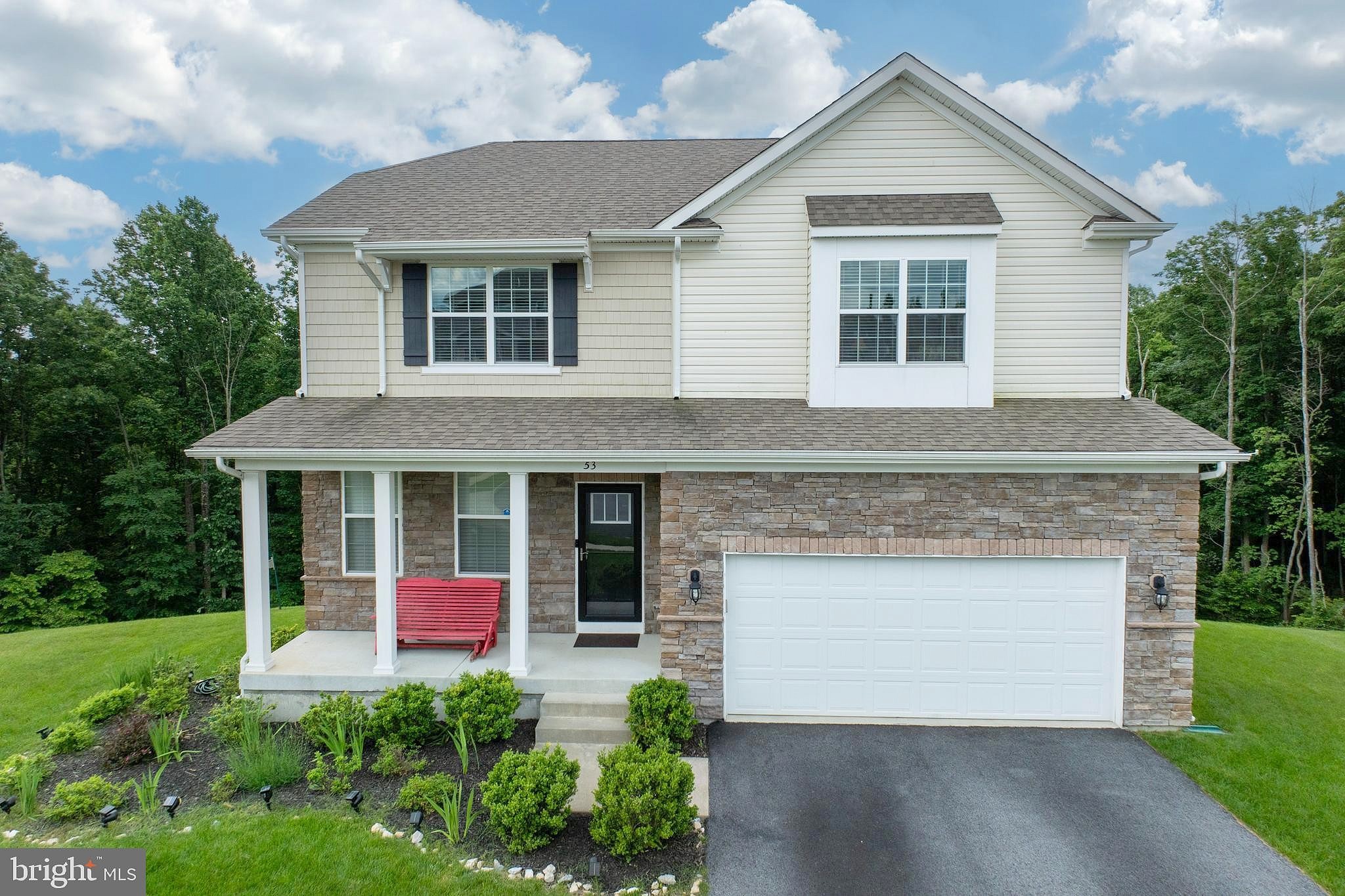-
53 POWELL CT DOWNINGTOWN, PA 19335
- Single Family Home / Resale (MLS)

Property Details for 53 POWELL CT, DOWNINGTOWN, PA 19335
Features
- Price/sqft: $245
- Lot Size: 10536 sq. ft.
- Total Rooms: 8
- Room List: Bedroom 1, Bedroom 2, Bedroom 3, Bedroom 4, Basement, Bathroom 1, Bathroom 2, Bathroom 3
- Stories: 200
- Heating: Forced Air Heating
- Exterior Walls: Siding (Alum/Vinyl)
Facts
- Year Built: 01/01/2019
- Property ID: 888759073
- MLS Number: PACT2067098
- Parcel Number: 3003 01040000
- Property Type: Single Family Home
- County: CHESTER
- Legal Description: LOT 19 & DWG
- Zoning: R1
- Listing Status: Active
Sale Type
This is an MLS listing, meaning the property is represented by a real estate broker, who has contracted with the home owner to sell the home.
Description
This listing is NOT a foreclosure. IMPROVED PRICE! Located in the Downingtown School District, this 4 bedroomed home blends elegance and modern comfort. Situated on a private cul-de-sac lot in the highly sought-after Dowlin Forge Station, this 5-year old turnkey home offers the best of suburban living. The welcoming front porch enhances the curb appeal and offers a relaxing view of neighborhood activities. Step into the welcoming open concept main level ideally suited to entertaining and daily living. Walk through the hallway and past the formal dining room into the stunning kitchen area with granite countertops plus breakfast bar, stainless steel appliances and ample underlit white linen cabinetry. Family and guest interaction is enhanced by the dining area and adjacent family room which conveniently open out to the large 16x27 trex deck. The relaxing outlook is enhanced by uninterrupted views to the forested area at the property border. This main level area also features a powder room, pantry and access to the large 2-car garage. Continue up the carpeted stairs to the expansive primary bedroom with a soaking tub, shower and double vanity sinks. This level also features 3 generously sized additional bedrooms plus a separate hall bath/shower with double vanity sinks. Complimenting this functional layout are a laundry room, a large linen closet and 3 of the bedrooms have walk-in closets. The walk-out basement offers many potential options for use. This large carpeted area opens out to the grassy area and the adjacent unfinished room could be an additional bedroom. Finally, this lovely home offers the best of suburban living with easy access to walking trails, Marsh Creek State Park, schools, shopping and dining . This home could be yours! Arrange a viewing today.
Real Estate Professional In Your Area
Are you a Real Estate Agent?
Get Premium leads by becoming a UltraForeclosures.com preferred agent for listings in your area
Click here to view more details
Property Brokerage:
Keller Williams Real Estate
131 Woodcutter STREET 100
Exton
PA
19341
Copyright © 2024 Bright MLS. All rights reserved. All information provided by the listing agent/broker is deemed reliable but is not guaranteed and should be independently verified.

All information provided is deemed reliable, but is not guaranteed and should be independently verified.






























































