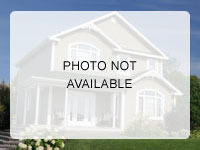-
5640 WISH AVE ENCINO, CA 91316
- Single Family Home / Resale (MLS)

Property Details for 5640 WISH AVE, ENCINO, CA 91316
Features
- Price/sqft: $720
- Lot Size: 0.2349 acres
- Total Units: 1
- Total Rooms: 10
- Stories: 100
- Roof Type: Gravel/Rock
- Heating: Central
- Construction Type: Wood
- Exterior Walls: Stucco
Facts
- Year Built: 01/01/1955
- Property ID: 881175025
- MLS Number: SR24018192
- Parcel Number: 2255-022-008
- Property Type: Single Family Home
- County: Los Angeles
Pre-Foreclosure Info
- Recording Date: 02/27/2007
- Recording Year: 2007
Description
This is an MLS listing, meaning the property is represented by a real estate broker, who has contracted with the home owner to sell the home.
This listing is NOT a foreclosure. Welcome to your private oasis in the heart of Encino! Excellent curb appeal with a mid-century-modern desert vibe includes drought tolerant landscaping and private courtyard with tranquil fountain. Enter the spacious great room featuring an open floorplan with cathedral ceilings & recessed lighting. Enjoy tons of natural light with a large, courtyard facing picture window, double skylights, and wall-to-wall double sliding glass doors that take in the sparkling pool views. Hardwood flooring, crown molding, beamed ceilings, and dual pane windows throughout. The front living space includes an entertainment inset wall, and sliding glass doors that open to the front courtyard. The kitchen offers a quaint breakfast bar, white shaker-style cabinets, granite countertops, and stainless-steel appliances, including dishwasher, gas range, and built-in microwave. A dedicated laundry room is just off the kitchen with outdoor access to the side patio. One of the four bedrooms is just off the great room, separate from the other bedrooms, and includes an en-suite bathroom with walk-in shower, and sliding glass doors that lead to the back patio & pool. A wide archway leads to the center hall with 3 additional bedrooms, each with direct access to outdoor spaces via sliding glass doors. The two secondary bedrooms share a hall bathroom w/ walk-in shower and dual-sink vanity. The extra-large primary suite is a true sanctuary boasting high beamed ceiling with skylight, floor-to-ceiling brick fireplace, and sliding glass doors that open to the front courtyard. The en-suite bathroom has a glass enclosed shower, separate soaking tub, walk-in closet, and dual sink vanity. The backyard is a secluded, Palm Springs-like haven with plenty of privacy, sparkling in-ground pool, a grassy area, and tropical landscaping that includes fruitful citrus trees. Choose to enjoy the sun or relax in the shade with the retractable, remote-controlled sunshade thats built-in to the facia just off the great room perfect for outdoor entertaining or dining al fresca. The home also includes an attached garage with tons of extra storage, a solar heating blanket for the pool, and central HVAC. Located on a well-maintained neighborhood near Balboa Tennis Center, Sepulveda Basin Recreation Area, dog park, Trader Joes, 101 freeway access, and trendy shops and restaurants on Ventura Blvd.
Real Estate Professional In Your Area
Are you a Real Estate Agent?
Get Premium leads by becoming a UltraForeclosures.com preferred agent for listings in your area

All information provided is deemed reliable, but is not guaranteed and should be independently verified.
You Might Also Like
Search Resale (MLS) Homes Near 5640 WISH AVE
Zip Code Resale (MLS) Home Search
City Resale (MLS) Home Search
- Canoga Park, CA
- Chatsworth, CA
- Granada Hills, CA
- Mission Hills, CA
- North Hills, CA
- Pacific Palisades, CA
- Pacoima, CA
- Panorama City, CA
- Porter Ranch, CA
- Reseda, CA
- Sherman Oaks, CA
- Studio City, CA
- Tarzana, CA
- Topanga, CA
- Universal City, CA
- Valley Village, CA
- Van Nuys, CA
- West Hills, CA
- Winnetka, CA
- Woodland Hills, CA





