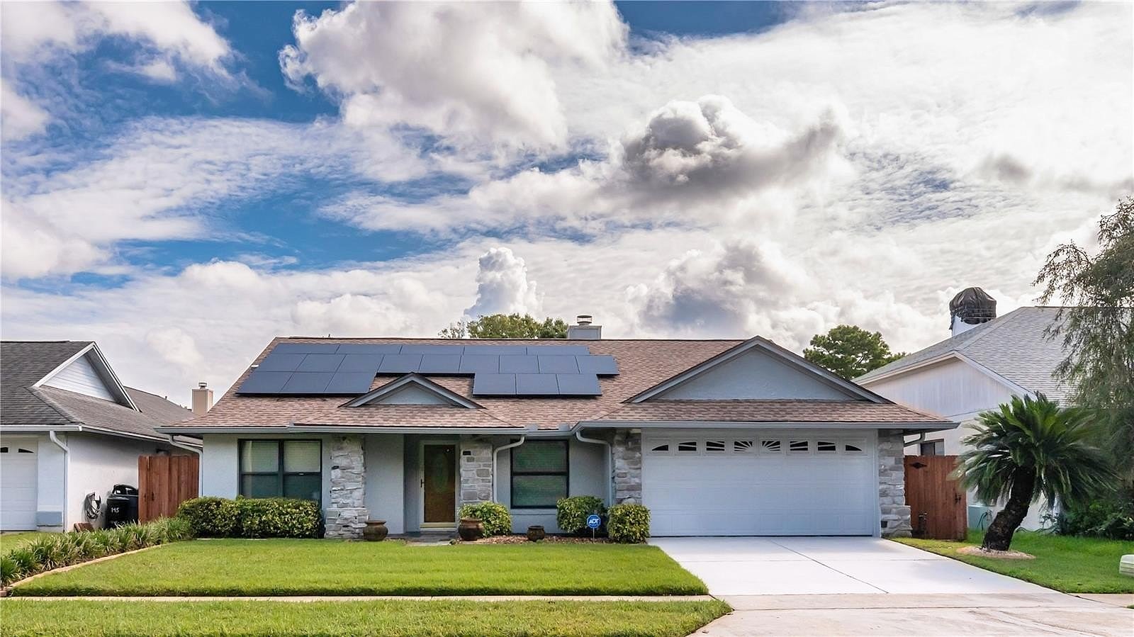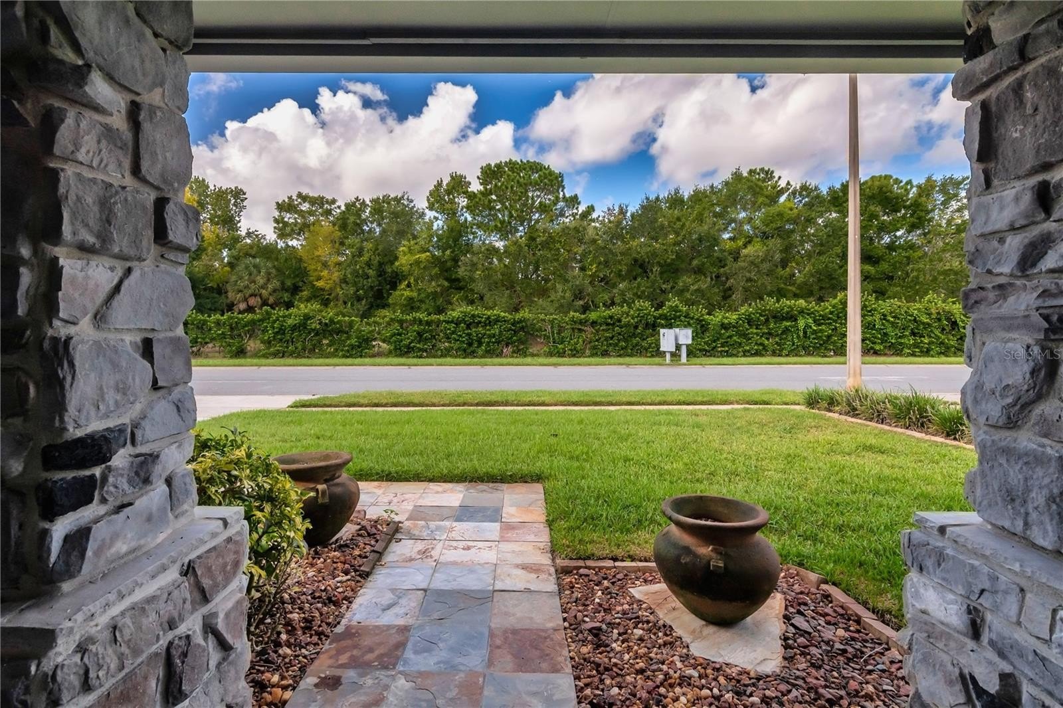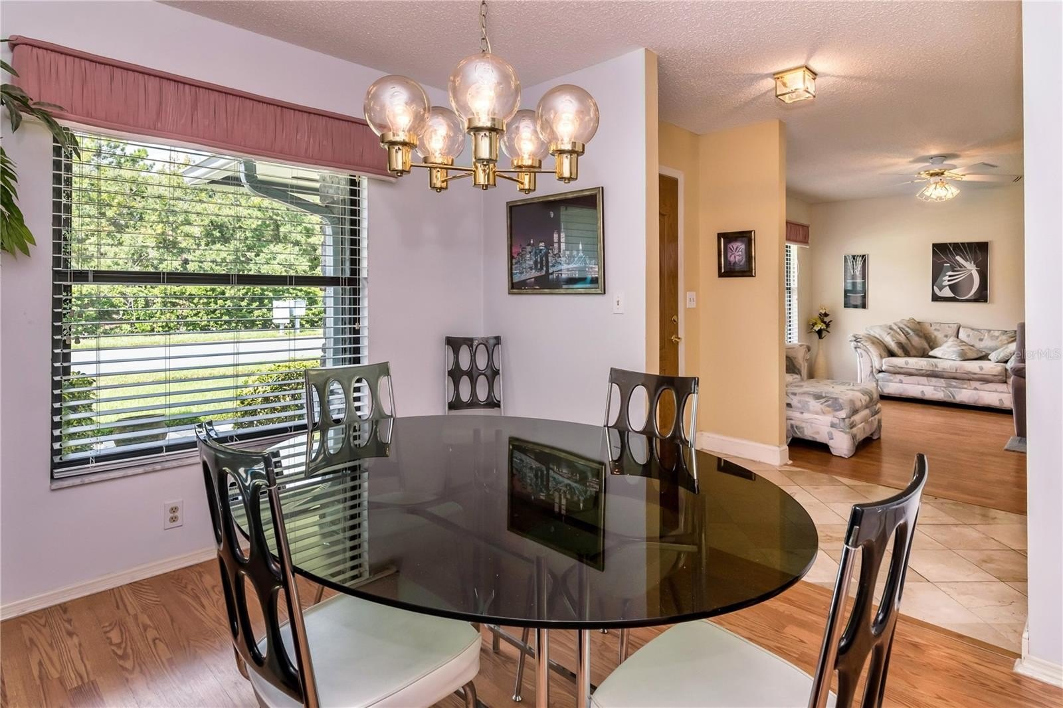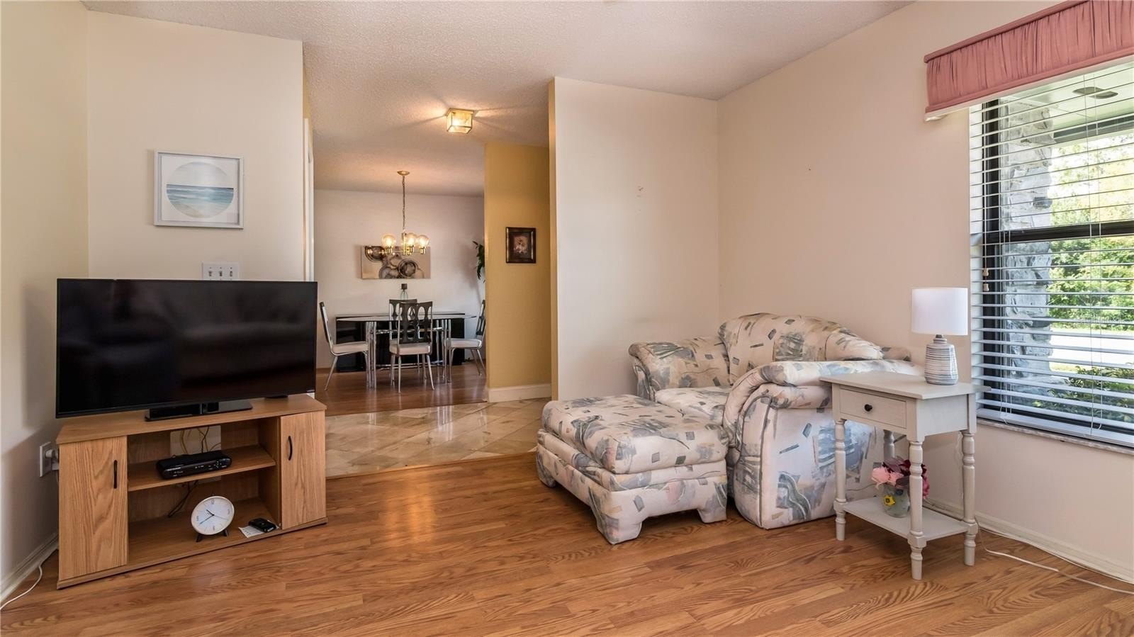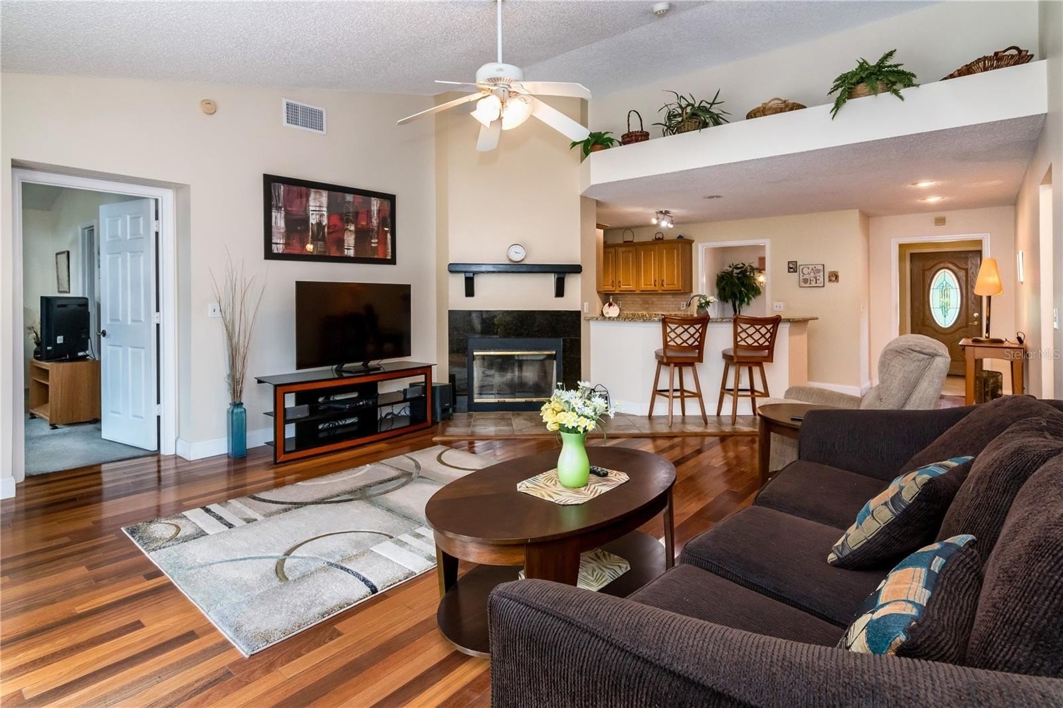-
645 STARSTONE DR LAKE MARY, FL 32746
- Single Family Home / Resale (MLS)

Property Details for 645 STARSTONE DR, LAKE MARY, FL 32746
Features
- Price/sqft: $247
- Lot Size: 6300 sq. ft.
- Total Units: 1
- Room List: Bedroom 1, Bedroom 2, Bedroom 3, Bathroom 1, Bathroom 2, Dining Room, Family Room, Kitchen, Living Room
- Stories: 1
- Roof Type: GABLE OR HIP
- Heating: 18
- Construction Type: Masonry
- Exterior Walls: Concrete Block
Facts
- Year Built: 01/01/1989
- Property ID: 918202062
- MLS Number: O6239015
- Parcel Number: 20-20-30-510-0000-0400
- Property Type: Single Family Home
- County: SEMINOLE
- Legal Description: LOT 40 LAKEWOOD AT THE CROSSINGS UNIT 6 PB 39 PGS 52 TO 55
- Zoning: PUD
- Listing Status: Active
Sale Type
This is an MLS listing, meaning the property is represented by a real estate broker, who has contracted with the home owner to sell the home.
Description
This listing is NOT a foreclosure. Excellent value on this 3BR pool home in the well-established Lakewood at the Crossings community. Significant recent updates include: (1) Roof replaced (2021), (2) Solar panels added (2021) completely paid off, and (3) A/C new in 2019. Youll be impressed from the moment you arrive meticulously manicured lawn and landscaping make for great curb appeal. And across the street is a conservation area, providing a nice green view. Step inside to rooms on either side of the foyer designed as formal living and dining space yet versatile to arrange to suit your needs. Walking back, youll be in the heart of the home - contemporary kitchen thats open to the family room. Kitchen boasts granite counters, an abundance of counter space, decorative stone backsplash, closet pantry, and eat-in nook. The family room is quite spacious makes a great gathering space. Notable features here include highly polished hardwood flooring, wood burning fireplace, and French door access to the pool deck. The glass in the door panels helps bathe the space in light. Split bedroom plan with primary suite in the back ideal for privacy. You will love the size of the bedroom large enough for both a seating area and private desk. You have a lovely pool side view and a door to the patio. Your ensuite bath has an expanded dual sink vanity w/makeup vanity space, a soaker tub and separate, frameless door shower. Secondary bedrooms/bath tucked off the homes hallway. Laundry closet in kitchen nook. Gara
Real Estate Professional In Your Area
Are you a Real Estate Agent?
Get Premium leads by becoming a UltraForeclosures.com preferred agent for listings in your area
Click here to view more details
Property Brokerage:
eXp Realty LLC
10752 Deerwood Park Blvd., Suite 100
Jacksonville
FL
32256
Copyright © 2024 Stellar MLS. All rights reserved. All information provided by the listing agent/broker is deemed reliable but is not guaranteed and should be independently verified.

All information provided is deemed reliable, but is not guaranteed and should be independently verified.





