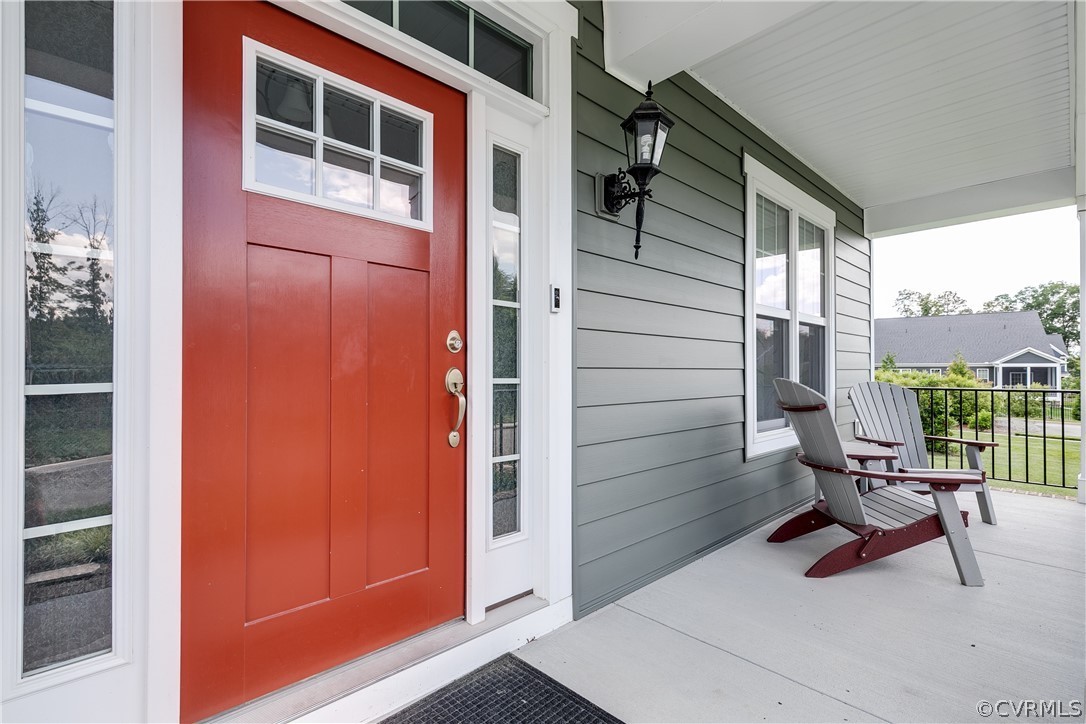-
7240 SHENFIELD AVE GLEN ALLEN, VA 23059
- Single Family Home / Resale (MLS)

Property Details for 7240 SHENFIELD AVE, GLEN ALLEN, VA 23059
Features
- Price/sqft: $217
- Lot Size: 9148 sq. ft.
- Total Rooms: 12
- Room List: Bedroom 1, Bedroom 2, Bedroom 3, Bedroom 4, Bathroom 1, Bathroom 2, Bathroom 3, Dining Room, Family Room, Kitchen, Laundry, Office
- Stories: 200
- Roof Type: GABLE
- Heating: Fireplace,Heat Pump
- Exterior Walls: Wood Siding
Facts
- Year Built: 01/01/2017
- Property ID: 887801098
- MLS Number: 2410703
- Parcel Number: 48 19 30
- Property Type: Single Family Home
- County: GOOCHLAND
- Legal Description: PARKSIDE VILLAGE SEC 3 .21AC LOT 30 #18-0167 PCF 44
- Zoning: RPUD-RES/P
- Listing Status: Active
Sale Type
This is an MLS listing, meaning the property is represented by a real estate broker, who has contracted with the home owner to sell the home.
Description
This listing is NOT a foreclosure. GORGEOUS CRAFTSMAN STYLE HOME IN THE WEST END OF GLEN ALLEN! This stunning 4 Bedroom, 2.5 bath home is full of amenities and located in an age qualified community that's convienent to everything you need! KEY FEATURES: AN OPEN FLOORPLAN: Enter the Foyer and experience a welcoming layout. ELEGANT DINING ROOM: Features a tray ceiling, crown molding, chair railing, and tasteful wallpaper. BUTLER'S PANTRY: Provides extra cabinetry matching the upgraded kitchen. UPGRADED KITCHEN: Includes stainless steel appliances, an electric flat top stove, newer refrigerator, and a spacious bumped-out area allowing for extra room! FAMILY ROOM:Cozy and perfect for entertaining with engineered hardwood flooring, a ceiling fan, and gas fireplace. PRIMARY 1ST FLOOR BEDROOM: Is carpeted, with a ceiling fan and Ensuite bath featuring double sinks, an extended shower, walk-in closet plus a linen closet. Additional storage under the stairs. UPSTAIRS:Two additional bedrooms plus a massive versatile room that can serve as a craft room, playroom, media room, or extra bedroom Also the upstairs includes a large conditioned walk-in storage area. Tankless hot water heater- (Rinai with an added circulating pump.) OUTDOOR FEATURES: Inviting front porch, perfect for relaxing, and an extended backyard deck, great for relaxing and outdoor activities. NEW SIDING IN 2023 WITH A 50 YR TRANSFERABLE WARRANTY!nGARAGE: 2 car garage equipped with a full screened door. IRRIGATED YARD: Front and Back yards are fully irrigated. NEW SIDING AS OF 10/23!! COMMUNITY AMENTITIES: LAKE: Enjoy the serene community lake. FIREPIT: Perfect for social gatherings. WALKING TRAILS: Ideal for exercising or leisurely strolls. Don't miss this oppertunity to own a gorgeous home in a prime location!
Real Estate Professional In Your Area
Are you a Real Estate Agent?
Get Premium leads by becoming a UltraForeclosures.com preferred agent for listings in your area
Click here to view more details
Property Brokerage:
Shaheen, Ruth, Martin & Fonville
420 North Ridge Rd
Richmond
VA
23229
Copyright © 2024 Central Virginia Regional Multiple Listing Service. All rights reserved. All information provided by the listing agent/broker is deemed reliable but is not guaranteed and should be independently verified.

All information provided is deemed reliable, but is not guaranteed and should be independently verified.








































































































