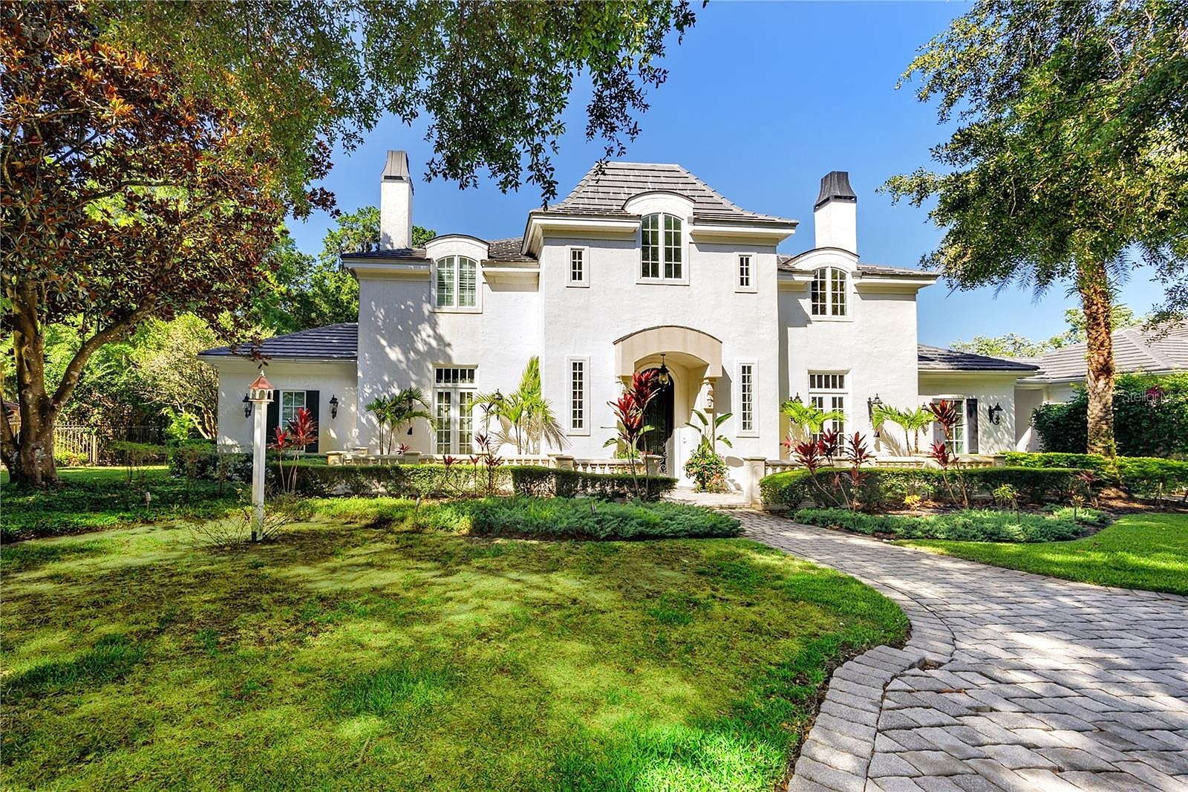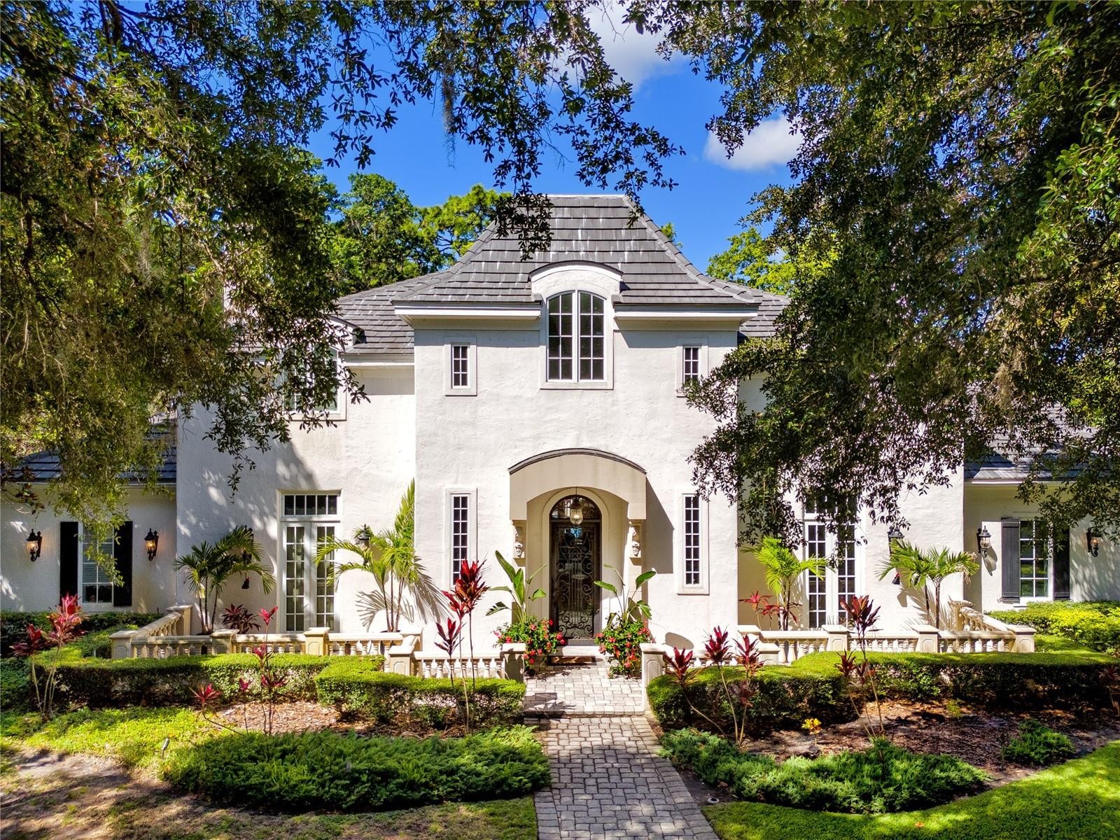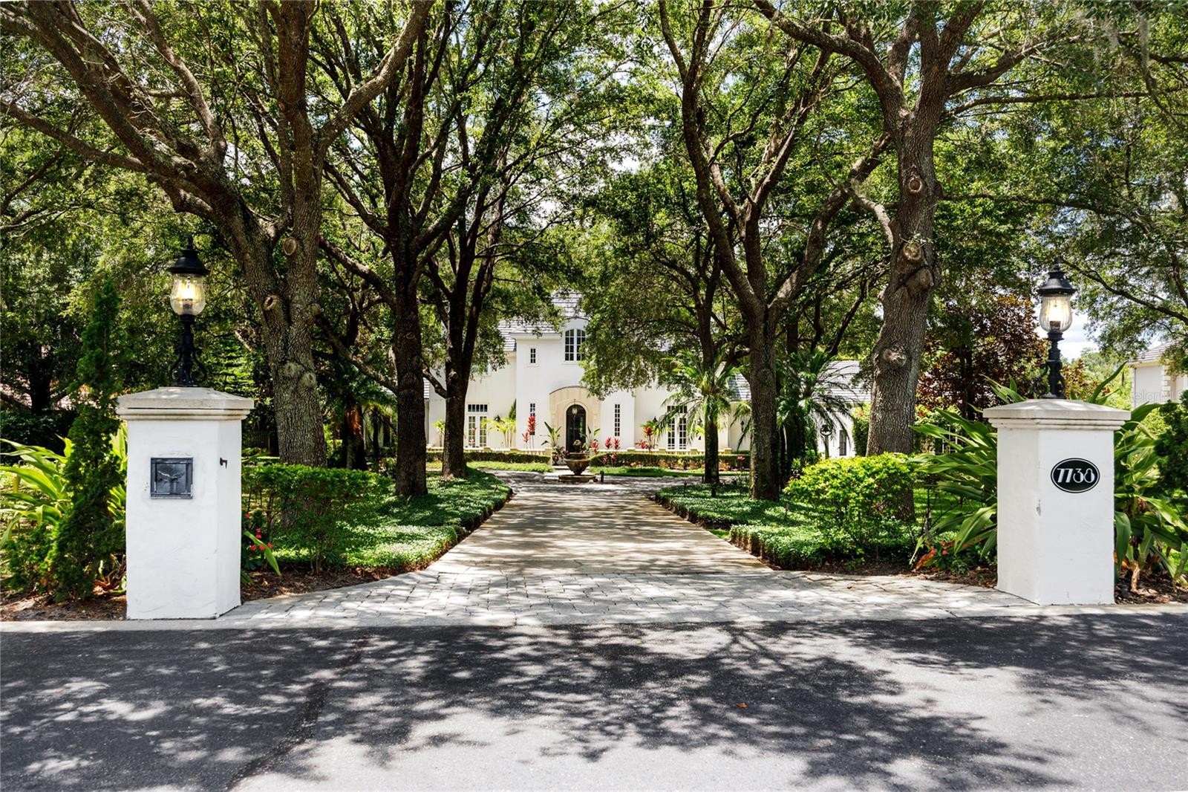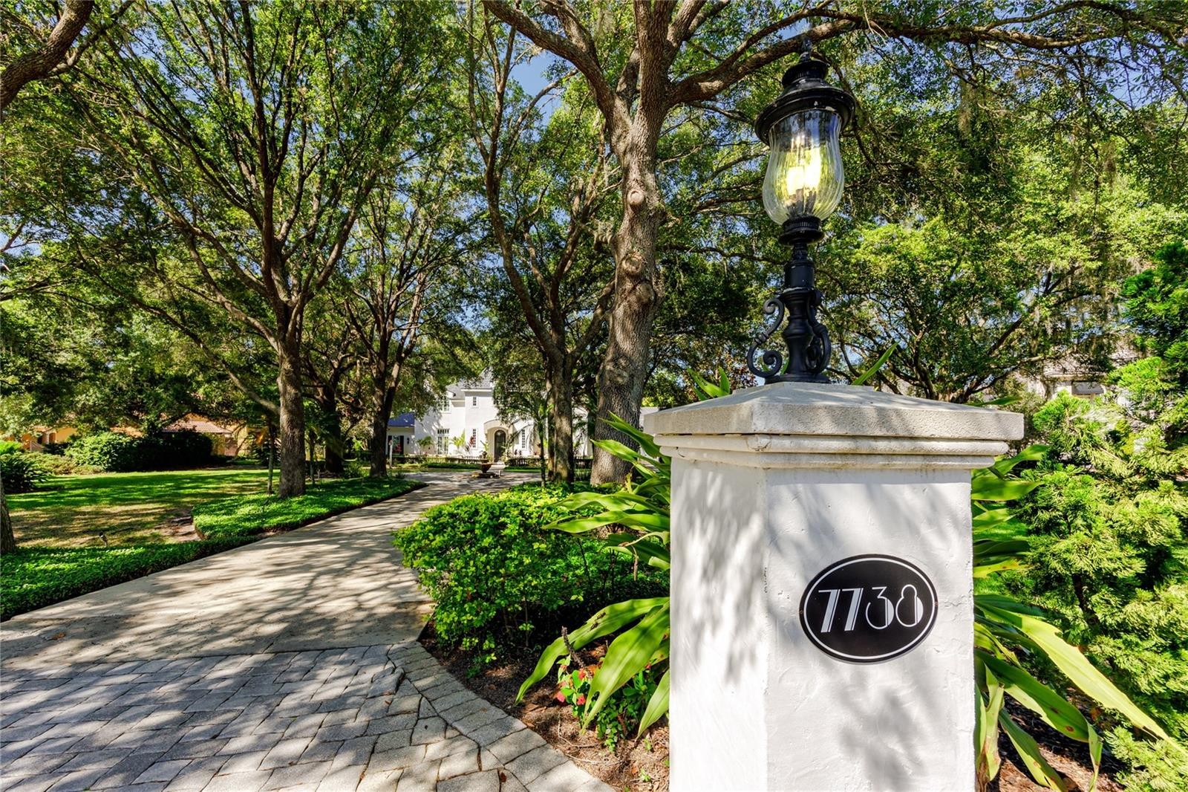-
7738 STILL LAKES DR ODESSA, FL 33556
- Single Family Home / Resale (MLS)

Property Details for 7738 STILL LAKES DR, ODESSA, FL 33556
Features
- Price/sqft: $376
- Lot Size: 60821 sq. ft.
- Total Units: 1
- Total Rooms: 18
- Room List: Bedroom 4, Bedroom 5, Bedroom 1, Bedroom 2, Bedroom 3, Bathroom 1, Bathroom 2, Bathroom 3, Bathroom 4, Bathroom 5, Dining Room, Family Room, Game Room, Gym, Kitchen, Living Room, Loft, Utility Room
- Stories: 200
- Roof Type: GABLE OR HIP
- Heating: Central Furnace,Fireplace
- Construction Type: Frame
- Exterior Walls: Masonry
Facts
- Year Built: 01/01/2001
- Property ID: 887827178
- MLS Number: U8244347
- Parcel Number: 000887-5070
- Property Type: Single Family Home
- County: HILLSBOROUGH
- Legal Description: STILLWATER PHASE 1 LOT 11
- Zoning: PD
- Listing Status: Active
Sale Type
This is an MLS listing, meaning the property is represented by a real estate broker, who has contracted with the home owner to sell the home.
Description
This listing is NOT a foreclosure. Welcome to "Maison de la Vie," a stunning 5,896 sq. ft. French Manor Estate set on a spectacular 1.5-acre conservation lot in the prestigious, guard-gated luxury community of Stillwater. Built by the renowned Bayfair Builders, this exquisite residence showcases unparalleled quality, old-world craftsmanship, and exceptional attention to detail. Upon arrival, you'll be greeted by a grand circular driveway leading to a European-inspired motor court with four-car garages with porte-cochere access to the mudroom. Inside, elegance abounds with features including. The formal entrance is graced by an iron-inset glass door, complemented by a magnificent chandelier and a grand stairway with two landings. A sophisticated library/office complete with a fireplace and mahogany cabinetry. An expansive chef's kitchen boasting three ovens, a six-burner professional gas range, an 8' x 5' island with a prep sink, and a large walk-in pantry. Perfect for wine enthusiasts climate-controlled wine room. A fabulous first-floor master suite featuring an adjoining exercise room, a massive walk-in closet, and a luxurious master bath. A grand two-story foyer and a magnificent baronial dining room with a beamed and coffered ceiling. A sun-filled family room with a fireplace, a wine room, and a game or billiard room with a bar, adjacent to a cozy 10' x 19' loft area. An expansive lanai with a saltwater pool and spa, overlooking a private tropical paradise. Upstairs, you'll find four spacious bedrooms. The fifth bedroom is currently used as a private home office, ideal for working from home. "Maison de la Vie" is an architectural gem, offering a compelling value in a community of multi-million dollar homes. This home is a testament to unparalleled craftsmanship and luxurious living. Residents enjoy access to a clubhouse, pool, tennis court, playground, and a football and soccer field. The location provides quick access to the Veterans Expressway, area shopping, excellent schools, and the Tampa Bay Trail. This is the home you've been waiting for. Come experience the luxury and elegance of "Maison de la Vie."
Real Estate Professional In Your Area
Are you a Real Estate Agent?
Get Premium leads by becoming a UltraForeclosures.com preferred agent for listings in your area
Click here to view more details
Property Brokerage:
Keller Williams Gulf Beaches
175 107th Avenue
Treasure Island
FL
33706
Copyright © 2024 Stellar MLS. All rights reserved. All information provided by the listing agent/broker is deemed reliable but is not guaranteed and should be independently verified.

All information provided is deemed reliable, but is not guaranteed and should be independently verified.




































































































































































































