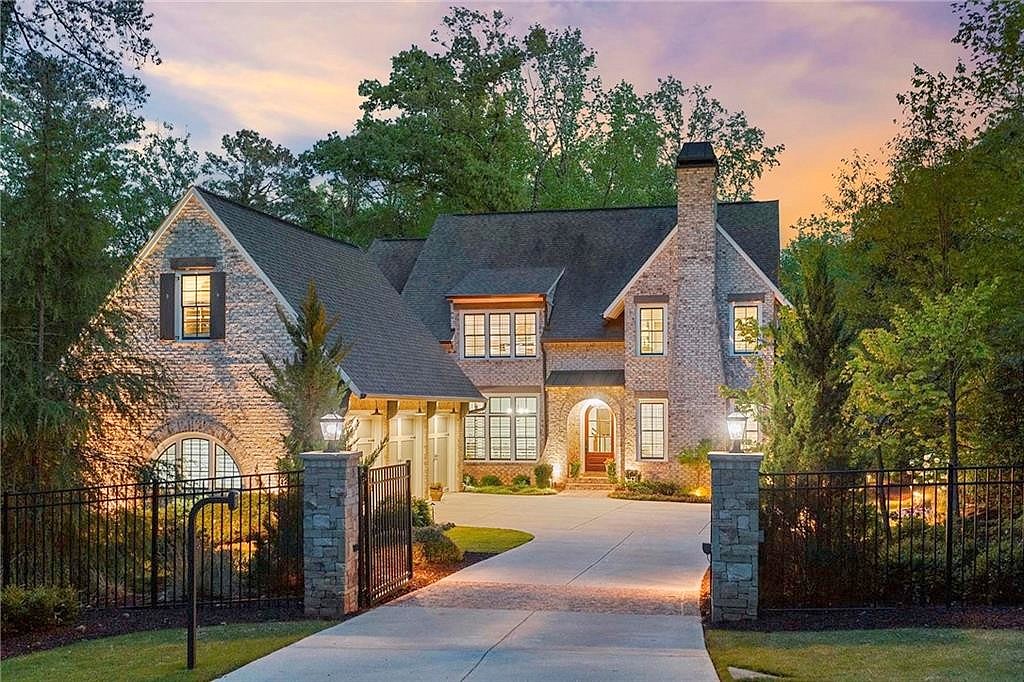-
8345 HEWLETT RD ATLANTA, GA 30350
- Single Family Home / Resale (MLS)

Property Details for 8345 HEWLETT RD, ATLANTA, GA 30350
Features
- Price/sqft: $372
- Lot Size: 78408
- Total Rooms: 11
- Room List: Bedroom 1, Bedroom 2, Bedroom 3, Bedroom 4, Bedroom 5, Basement, Bathroom 1, Bathroom 2, Bathroom 3, Bathroom 4, Bathroom 5
- Stories: 200
- Heating: Fireplace
- Construction Type: Brick
- Exterior Walls: Rock, Stone
Facts
- Year Built: 01/01/2016
- Property ID: 876894842
- MLS Number: 7368865
- Parcel Number: 06 0357 LL0809
- Property Type: Single Family Home
- County: FULTON
- Listing Status: Active
Sale Type
This is an MLS listing, meaning the property is represented by a real estate broker, who has contracted with the home owner to sell the home.
Description
This listing is NOT a foreclosure. Nestled at the end of a private and serene street in Sandy Springs, moments from the prestigious Dunwoody Country Club, this splendid newer construction gated estate embodies traditional elegance and offers supreme privacy. A refined entrance offers the first views of the beautiful wood-beamed formal dining room, while across the hall, a dedicated home office, enhanced by a cozy fireplace, sets the stage for both productivity and comfort. At the heart of the residence, a vaulted fireside keeping room extends an invitation to unwind, seamlessly connecting to a covered veranda that boasts expansive views of the meticulously landscaped grounds. The designer kitchen is a culinary haven, featuring a central island adorned with quartz countertops, professional-grade appliances, stylish two-toned cabinetry, and an elegant tile backsplash. Adjacent to the kitchen, the breakfast room is wrapped in shiplap walls, creating a warm, inviting space for morning gatherings. The main levels primary bedroom suite offers a luxurious retreat, complete with vaulted wood-beamed ceilings and a spa-inspired marble bathroom featuring a freestanding soaking tub, a frameless glass walk-in shower, and dual vanities. The homes thoughtful layout includes three en-suite bedrooms on the upper floor, accessible via a central staircase, and a private in-law suite with a sitting room and morning bar, accessed by a rear secondary staircase. The terrace level is designed to entertain and impress, hosting an open-concept media room, a custom glass-enclosed temperature-controlled wine cellar, an additional guest suite, and a second office dedicated to privacy and focus. Outdoor living is elevated by a generous covered terrace, a stone path leading to an impressive entertainment patio with a wood-burning fireplace, a professional outdoor kitchen, and a putting greenall set against a backdrop of professional landscaping and strategic lighting, making it perfect for elegant evening gatherings. This magnificent home blends sophisticated design with the ultimate in comfort and luxury, offering an unparalleled living experience in a prime location.
Real Estate Professional In Your Area
Are you a Real Estate Agent?
Get Premium leads by becoming a UltraForeclosures.com preferred agent for listings in your area
Click here to view more details
Property Brokerage:
Atlanta Fine Homes Sotheby's International Realty
Atlanta
GA
30327
Copyright © 2024 First Multiple Listing Service, Inc. All rights reserved. All information provided by the listing agent/broker is deemed reliable but is not guaranteed and should be independently verified.

All information provided is deemed reliable, but is not guaranteed and should be independently verified.




























































































































































