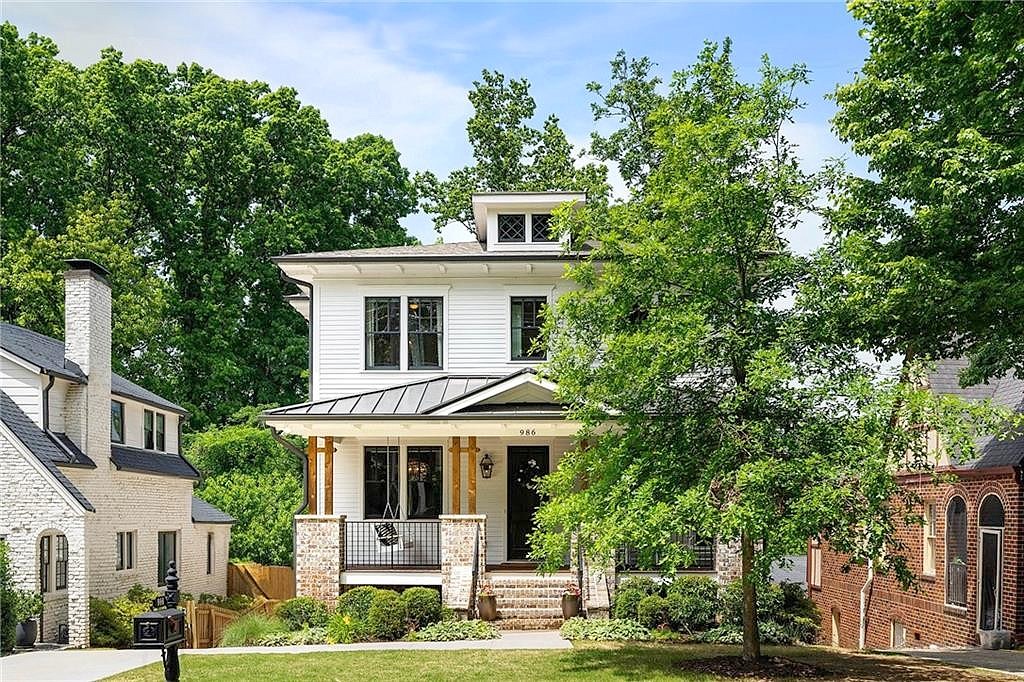-
986 CUMBERLAND RD NE ATLANTA, GA 30306
- Single Family Home / Resale (MLS)

Property Details for 986 CUMBERLAND RD NE, ATLANTA, GA 30306
Features
- Price/sqft: $539
- Lot Size: 7318 sq. ft.
- Total Units: 1
- Total Rooms: 11
- Room List: Bedroom 1, Bedroom 2, Bedroom 3, Bedroom 4, Bedroom 5, Basement, Bathroom 1, Bathroom 2, Bathroom 3, Bathroom 4, Bathroom 5
- Stories: 250
- Heating: Fireplace
- Exterior Walls: Wood
Facts
- Year Built: 01/01/2017
- Property ID: 883505867
- MLS Number: 7380043
- Parcel Number: 17 000300090226
- Property Type: Single Family Home
- County: FULTON
- Legal Description: REAR GATEDDATA VERIFIED 1118 DONE 100% ISSUE DATE 11019
- Zoning: R4
- Listing Status: Active
Sale Type
This is an MLS listing, meaning the property is represented by a real estate broker, who has contracted with the home owner to sell the home.
Description
This listing is NOT a foreclosure. Nestled in coveted Morningside, this newer construction home offers a perfect blend of modern luxury and unmatched location, moments away from the acclaimed Morningside Elementary and the vibrant Morningside Square. The property welcomes you with a charming rocking chair front porch featuring exquisite wood inlay, setting the stage for the sophistication within. The open concept floor plan is accentuated by stunning hardwood flooring that flows seamlessly throughout the residence. The entryway introduces a versatile main-level bedroom that doubles as a private home office, directly opposite a beautiful formal dining room. Connectivity is gracefully maintained via a well-appointed butlers pantry, equipped with a beverage refrigerator and an expansive walk-in food pantry, leading to a designer kitchen. This culinary haven boasts wood inlay ceilings, pristine quartz countertops, raised white cabinetry, and a full suite of stainless appliances. An adjacent breakfast room and a spacious fireside keeping room with custom built-in shelving create an inviting atmosphere for both relaxation and entertainment. The integration of indoor and outdoor living spaces is flawlessly executed with a screened-in porch that features an additional fireplace, ideal for year-round enjoyment. Ascend to the upper level where a luxurious primary suite offers a sanctuary-like experience with an oversized walk-in closet and a spa-inspired marble-clad bathroom, complete with dual vanity, separate soaking tub, and a frameless glass walk-in shower. Three additional ensuite bedrooms and a conveniently located laundry room underscore the thoughtful design of the home. The finished terrace level is designed as an entertainers haven, presenting a guest suite, perfect for use as a home gym, alongside an additional family room with custom shelving and a wet bar. Outdoors, the property boasts a gated driveway, a meticulously maintained flat rear lawn, and a charming lower level playground, ensuring privacy and security amidst serene surroundings.
Real Estate Professional In Your Area
Are you a Real Estate Agent?
Get Premium leads by becoming a UltraForeclosures.com preferred agent for listings in your area
Click here to view more details
Property Brokerage:
Atlanta Fine Homes Sotheby's International Realty
Atlanta
GA
30327
Copyright © 2024 First Multiple Listing Service, Inc. All rights reserved. All information provided by the listing agent/broker is deemed reliable but is not guaranteed and should be independently verified.

All information provided is deemed reliable, but is not guaranteed and should be independently verified.




























































































































