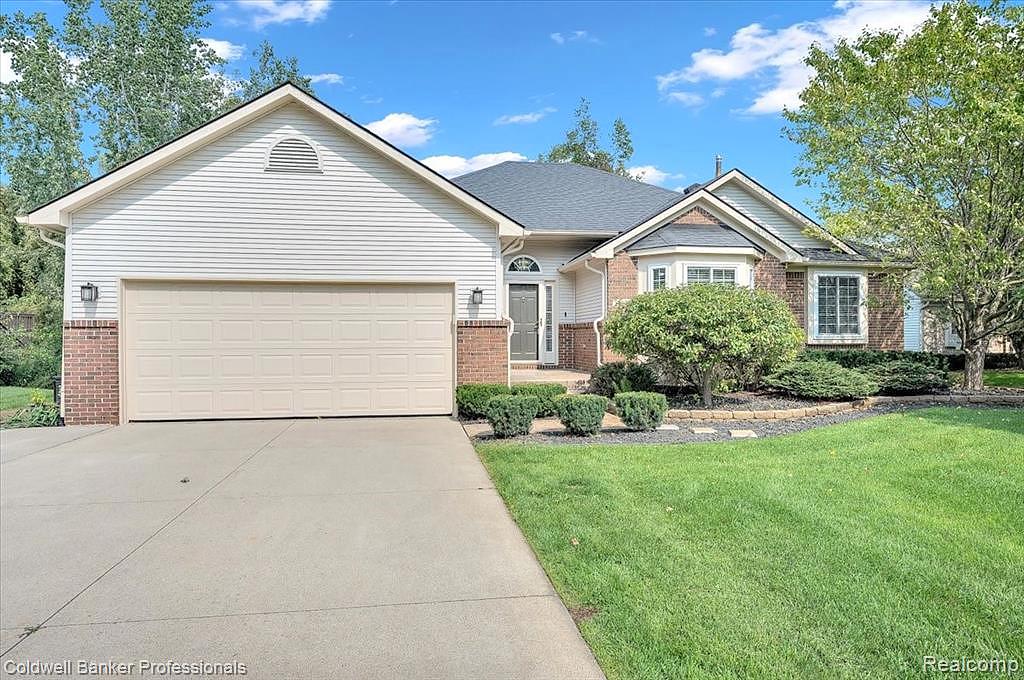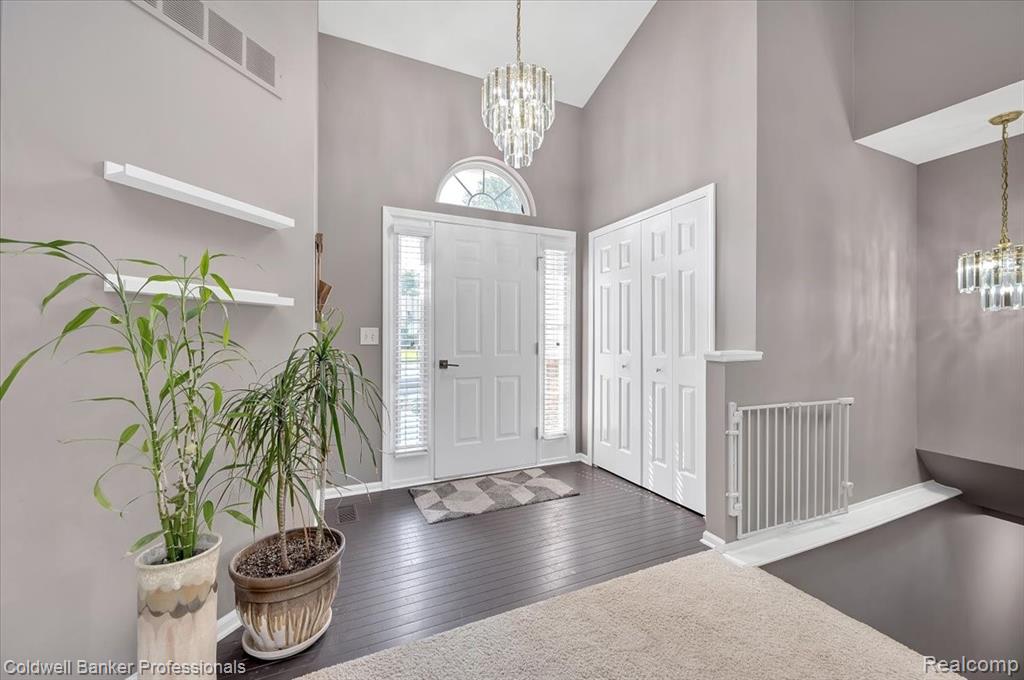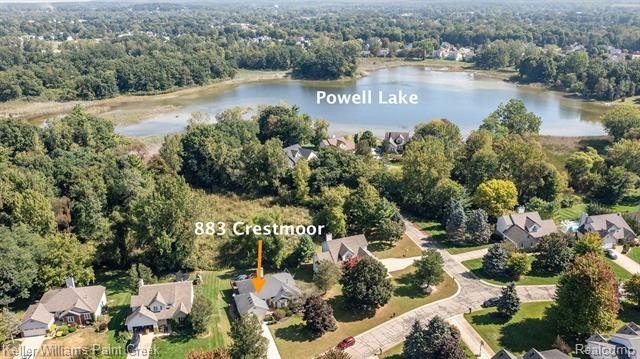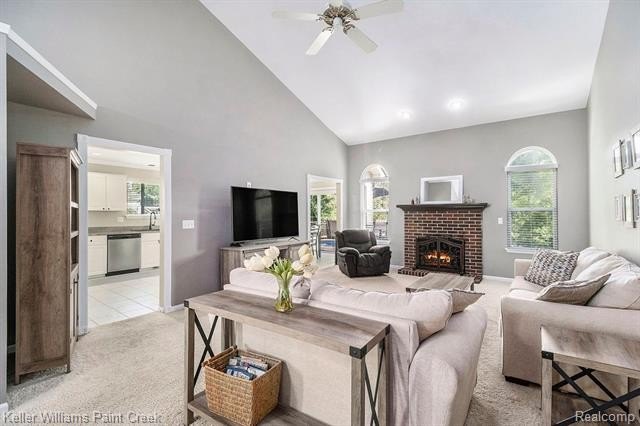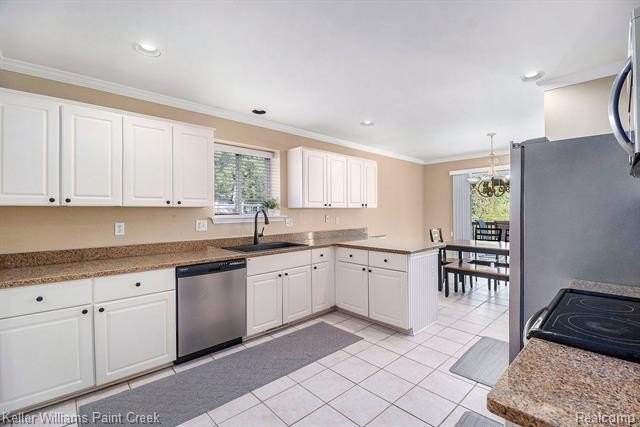-
883 CRESTMOOR DR OXFORD, MI 48371
- Townhouse or Condo / Resale (MLS)

Property Details for 883 CRESTMOOR DR, OXFORD, MI 48371
Features
- Price/sqft: $254
- Lot Size: 16640 sq. ft.
- Total Rooms: 7
- Room List: G
- Stories: 1
- Roof Type: HIP
- Heating: 4
- Exterior Walls: Siding (Alum/Vinyl)
Facts
- Year Built: 01/01/1997
- Property ID: 919556810
- MLS Number: 20240067616
- Parcel Number: P -04-27-351-018
- Property Type: Townhouse or Condo
- County: OAKLAND
- Legal Description: T5N, R10E, SEC 27 & 28 OAKLAND COUNTY CONDOMINIUM PLAN NO 960 CRESTMOOR ON THE LAKE UNIT 20 L 15973 P 307 1-31-96 FR 04-28-480-003
- Zoning: KI
- Listing Status: Active
Sale Type
This is an MLS listing, meaning the property is represented by a real estate broker, who has contracted with the home owner to sell the home.
Description
This listing is NOT a foreclosure. Only six minutes away from idyllic downtown Oxford and steps from the entrance to the Polly Ann trail, this delightful ranch home offers it ALL including a 2-car garage and professionally finished walk-out basement! Backing to treed wetlands on a large lot, youll love the gorgeous serene views all year long. This beauty offers the best of first-floor living with a modern open floorplan, elevated ceilings, loads of natural light, and decorated in soothing, neutral tones! The spacious entry opens to a lovely great room with soaring ceilings & a cozy brick fireplace overlooking the stunning views. The large kitchen with granite and stainless steel is the perfect place to gather for home-cooked meals or a catered party. It features loads of cabinets & counter space, all the appliances & a large eating area. Beyond the dining area is a door wall that leads to the large lofted deck offering a panoramic view. A conveniently located first-floor laundry easily doubles as a mudroom. The primary suite is a tranquil oasis with a private balcony overlooking the wooded backdrop and a recently updated spa-style bath with a large tiled shower & separate jacuzzi tub. Two additional bedrooms are generously sized w/good closets, plenty of natural light, and within easy access to the second bath. Finished walk-out basement features loads of space for a family room or a play area. There's loads of natural light with a doorway leading to a beautiful brick paver patio! Finally, the attached garage
Real Estate Professional In Your Area
Are you a Real Estate Agent?
Get Premium leads by becoming a UltraForeclosures.com preferred agent for listings in your area
Click here to view more details
Property Brokerage:
M77 LLC
440 S Main Street
Rochester
MI
48307
Copyright © 2024 Realcomp Limited II. All rights reserved. All information provided by the listing agent/broker is deemed reliable but is not guaranteed and should be independently verified.

All information provided is deemed reliable, but is not guaranteed and should be independently verified.





