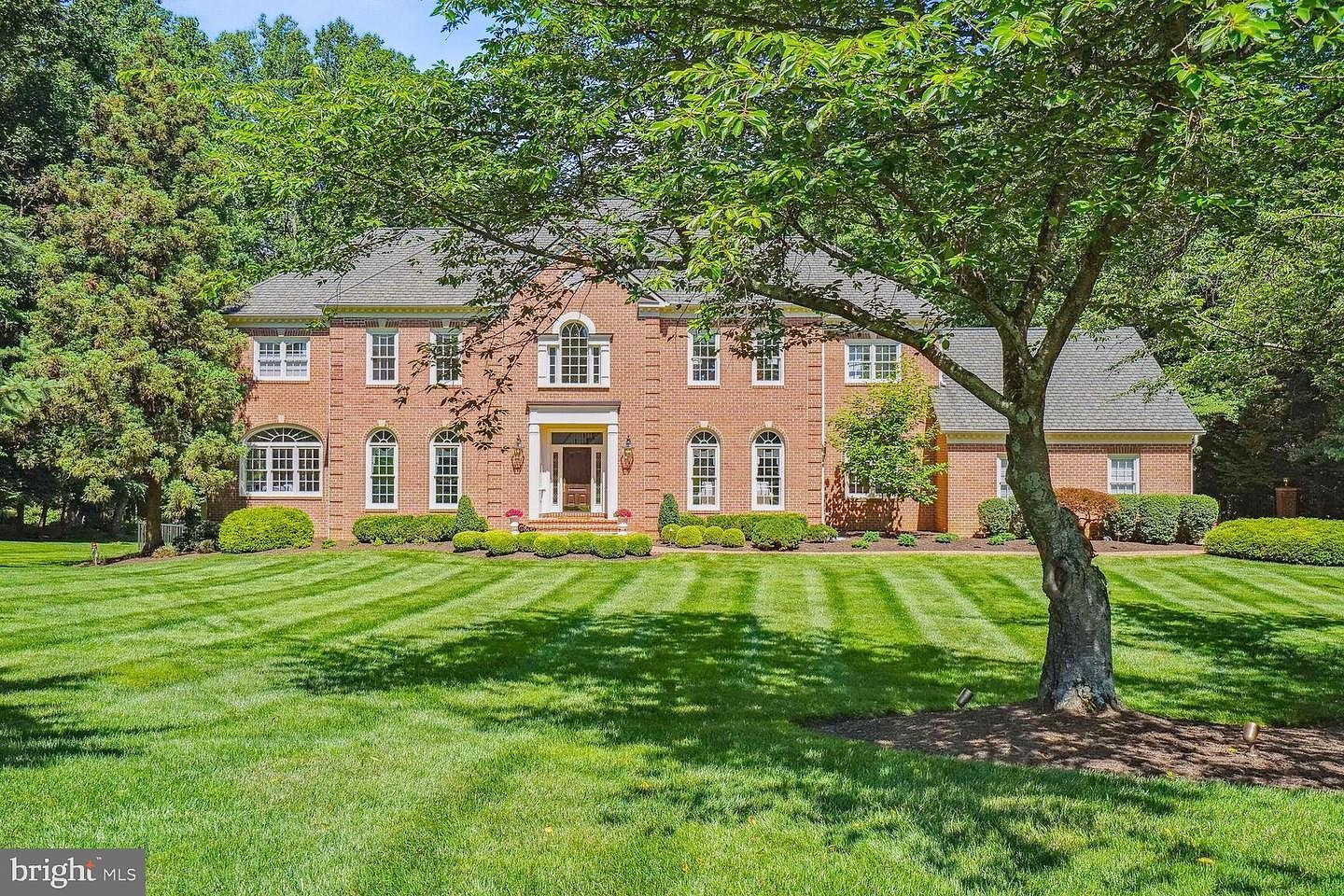-
8904 CHEQUERS WAY MC LEAN, VA 22102
- Single Family Home / Resale (MLS)

Property Details for 8904 CHEQUERS WAY, MC LEAN, VA 22102
Features
- Lot Size: 78260 sq. ft.
- Total Units: 1
- Total Rooms: 10
- Room List: Bedroom 1, Bedroom 2, Bedroom 3, Bedroom 4, Bedroom 5, Bathroom 1, Bathroom 2, Bathroom 3, Bathroom 4, Bathroom 5
- Stories: 200
- Roof Type: Composition Shingle
- Heating: Forced Air,Heat Pump,Zoned
- Construction Type: Frame
- Exterior Walls: Brick
Facts
- Year Built: 01/01/1995
- Property ID: 893271264
- MLS Number: VAFX2186674
- Parcel Number: 0194-24-0007
- Property Type: Single Family Home
- County: FAIRFAX
- Legal Description: CHEQUERS LT 7 SEC 2 9242 841
- Zoning: 100
- Listing Status: Active
Sale Type
This is an MLS listing, meaning the property is represented by a real estate broker, who has contracted with the home owner to sell the home.
Description
This listing is NOT a foreclosure. Welcome to your private McLean oasis on almost 2 acres. Beautifully decorated and impeccably maintained, this home is nestled at the end of a cul-du-sac and surrounded by mature trees, lush landscaping and a well-manicured lawn. After driving down a long paver driveway, you enter this spacious center hall colonial through a gorgeous 2-story foyer with an elegant circular staircase. The foyer leads into a large 2-story great room with a magnificent stone fireplace, floor-to-ceiling windows and wet bar. To the right of the foyer is the formal living room with a gas fireplace which opens into the library with built-in bookcases. Off to the left of the foyer is a large, sophisticated dining room and adjoining butler's pantry. The butler's pantry leads to a renovated kitchen with top-of-the-line appliances and breakfast area. The breakfast area opens to a spacious sunroom. The main level also includes a powder room, mud room and laundry room with sink.The upper level includes 4 large bedrooms and 4 full en-suite baths, all of which have been updated (3 in the last two years). The primary bedroom features a cathedral ceiling, stunning bathroom and a large walk-in closet with custom built ins.The walk-out lower level is great for entertaining with billiards table, wet bar and media area. The 5th bedroom, currently being used as an exercise room, is on this level. The lower level includes a full bath and a bonus room (furnished as an office) with large walk-in closet. There is also a massive storage area and utility room. Outside, the private backyard paradise is fenced and includes a large screened porch and deck with plenty of room for entertaining. Beyond this is the spectacular pool and spa. The expansive pool area is accented by stone walls, lush landscaping, a custom designed arch and beautiful exterior lighting. There is a fully-equipped outdoor kitchen with top-of-the-line appliances, wet bar and a 65-inch outdoor Sunbrite TV, as well as, a custom stone fireplace with seating area.
Real Estate Professional In Your Area
Are you a Real Estate Agent?
Get Premium leads by becoming a UltraForeclosures.com preferred agent for listings in your area
Click here to view more details
Property Brokerage:
Long & Foster Real Estate
1355 Beverly Rd #109
McLean
VA
22101
Copyright © 2024 Long & Foster Real Estate. All rights reserved. All information provided by the listing agent/broker is deemed reliable but is not guaranteed and should be independently verified.

All information provided is deemed reliable, but is not guaranteed and should be independently verified.


































































































































































