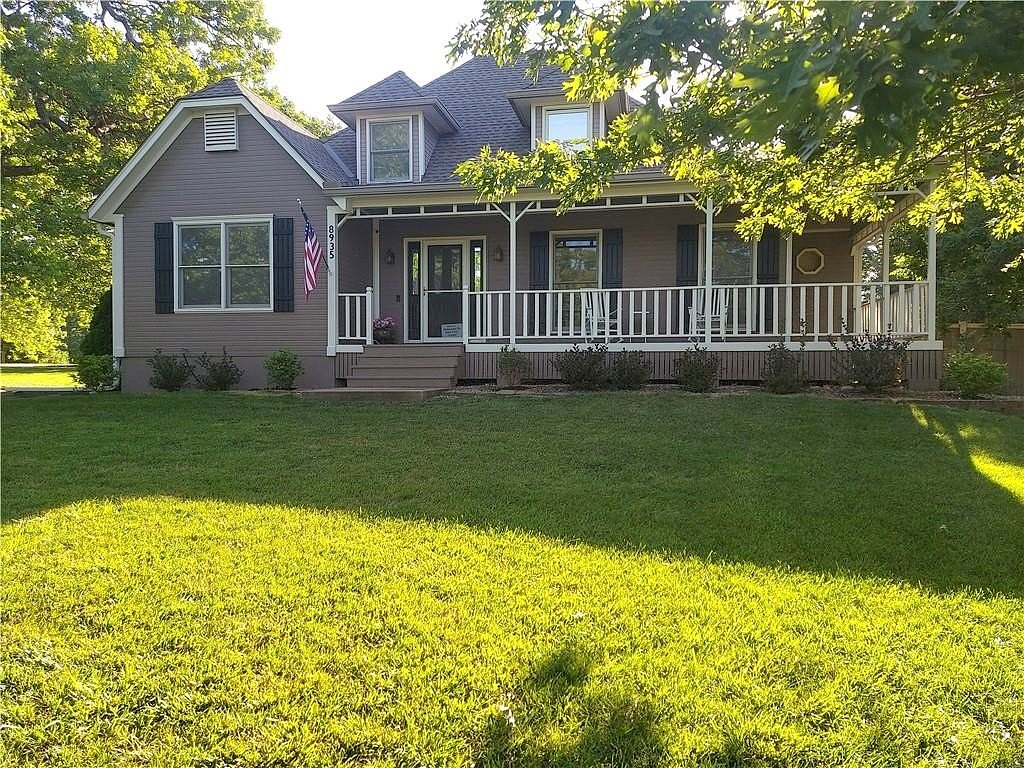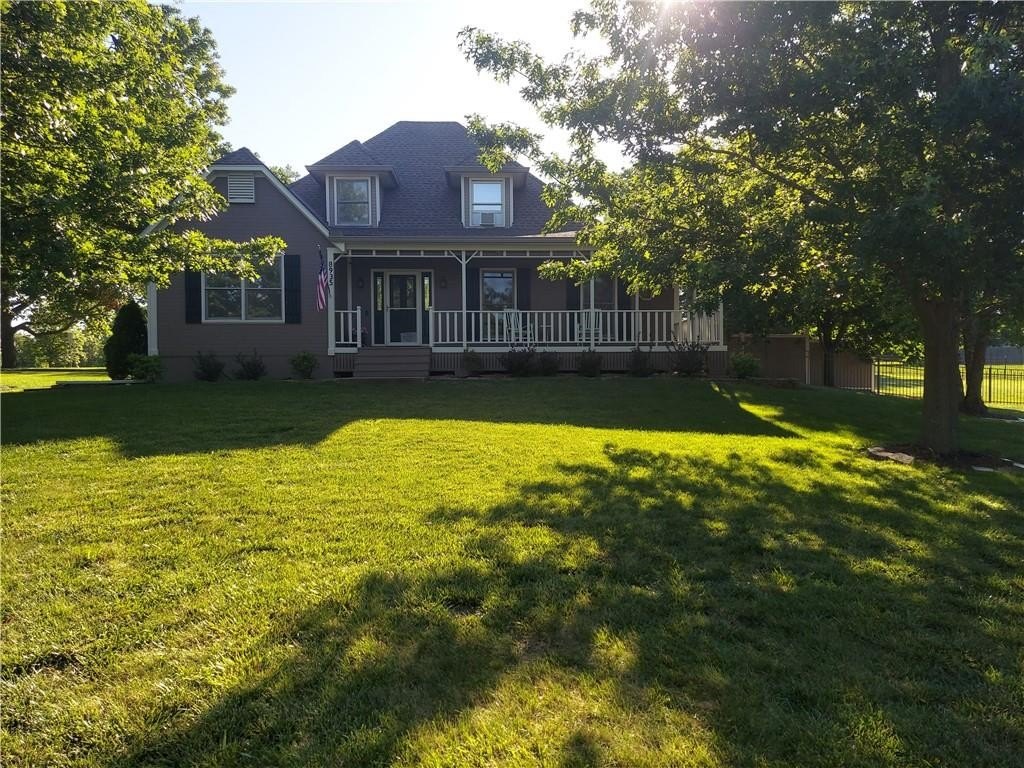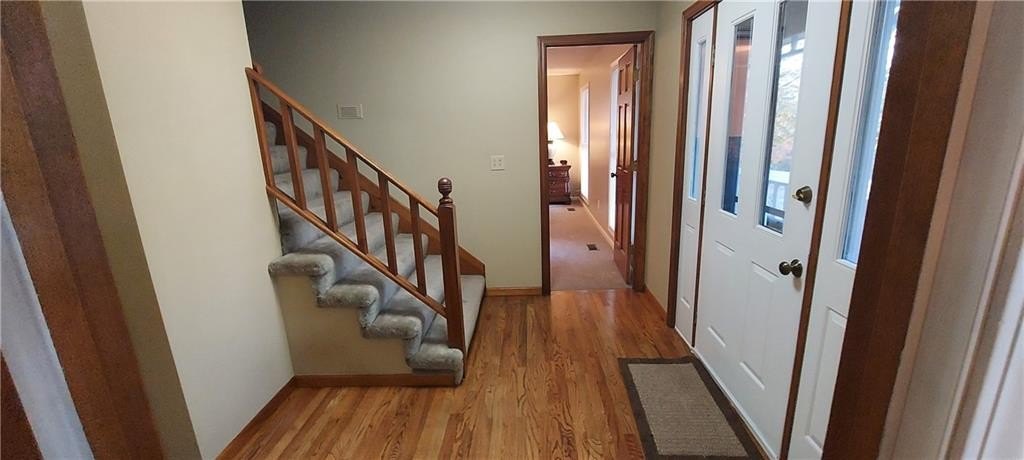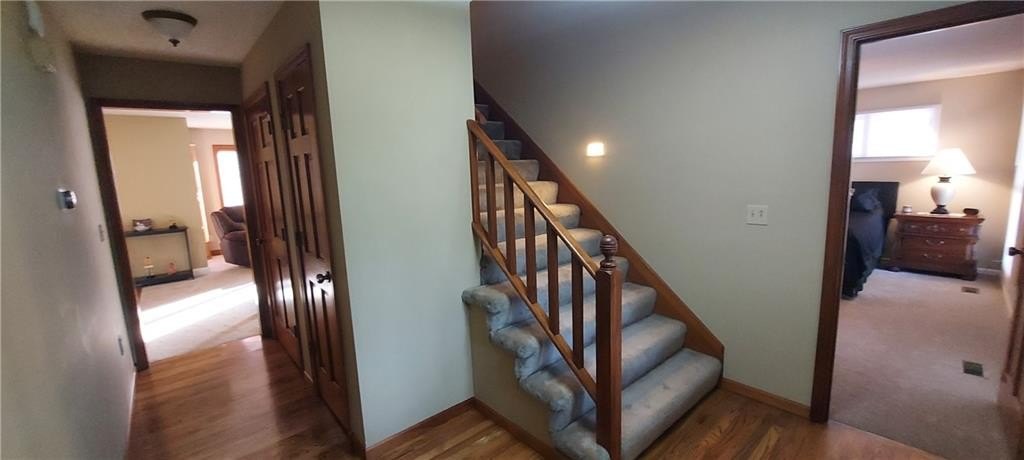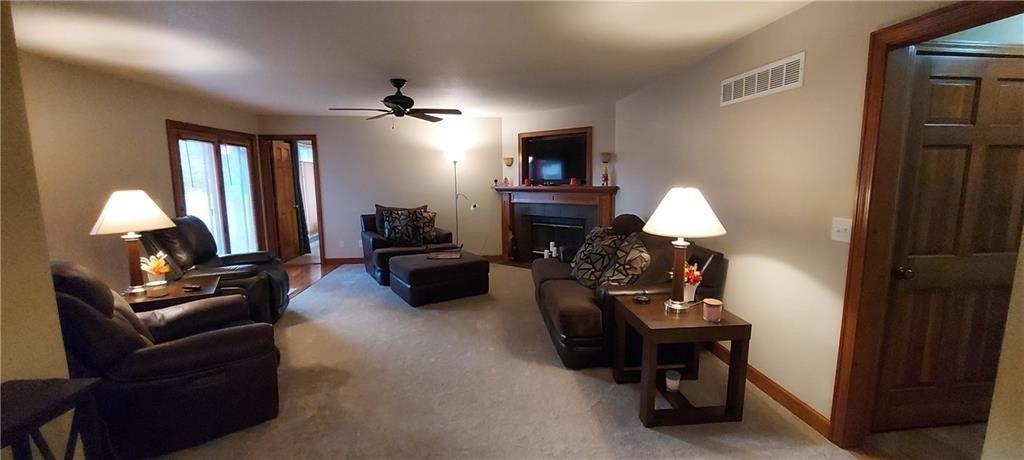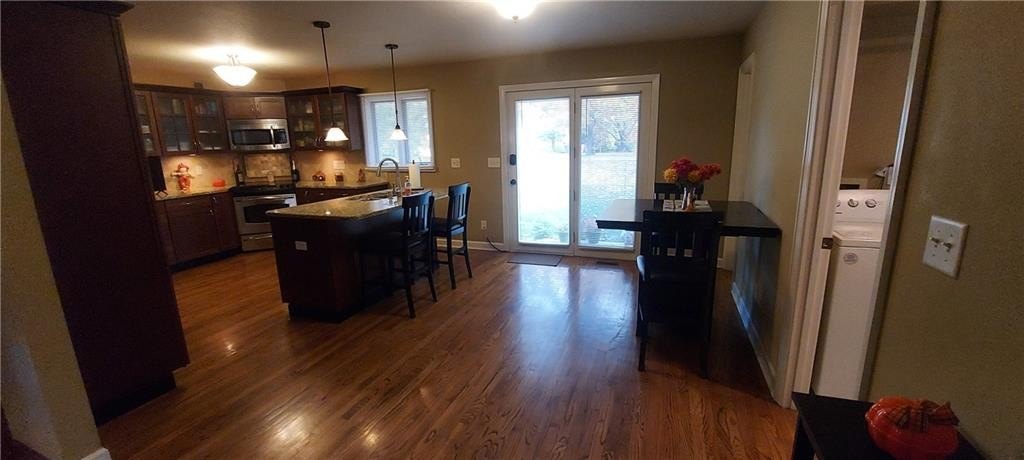-
8935 CRAIG DR DE SOTO, KS 66018
- Single Family Home / Resale (MLS)

Property Details for 8935 CRAIG DR, DE SOTO, KS 66018
Features
- Price/sqft: $218
- Lot Size: 46257 sq. ft.
- Total Rooms: 13
- Room List: Bedroom 2, Bedroom 3, Basement, Bathroom 2, Bathroom 3, Family Room, Kitchen, Laundry, Living Room, Master Bathroom, Master Bedroom, Office, Workshop
- Stories: 1.5
- Roof Type: Composition Shingle
- Heating: Fireplace
- Construction Type: Frame
- Exterior Walls: Combination
Facts
- Year Built: 01/01/1987
- Property ID: 938198588
- MLS Number: 2517837
- Parcel Number: AP44000000-0042
- Property Type: Single Family Home
- County: JOHNSON
- Legal Description: OAK COUNTRY ESTATES LT 42 DEC 463 42
- Zoning: R-0
- Listing Status: Active
Sale Type
This is an MLS listing, meaning the property is represented by a real estate broker, who has contracted with the home owner to sell the home.
Description
This listing is NOT a foreclosure. Charming Country Retreat in Oak Country Estates. nDiscover the perfect blend of comfort and country living in this beautifully landscaped 1.5-story home on over an acre of land. If you like entertaining, this is the home for you! nStep inside to find new carpet throughout the living room, office, master bedroom, and two finished rooms in the basement, creating a warm and inviting atmosphere.nThe spacious living room features a cozy gas fireplace, built-in shelves, and a dedicated cabinet for your entertainment center. The eat-in kitchen boasts granite countertops, a convenient island breakfast bar, a stylish travertine backsplash, and a pantry for all your storage needs.nRetreat to the expansive first-floor master suite, complete with a luxurious tile shower, walk-in closet, corner tub, and double vanity. The versatile room off the kitchen can serve as a formal dining room, office, additional bedroom, or nursery, offering flexibility for your lifestyle.nUpstairs, youll find two generously sized bedrooms with walk-in closets and a full bath, perfect for family or guests. The walk-up basement features two finished family/rec rooms, providing ample space for relaxation and entertainment, along with plenty of storage and built-in shelves.nThe oversized heated two-car garage is a true bonus, with room for a third car or golf cart, making it an ideal man cave. It includes a finished room above and pneumatic automotive & shop hook-ups for car enthusiasts and hobbyists alike.nOutside, enjoy entertaining on one of the two patios in the fenced backyard, gather around the firepit on chilly nights, or play horseshoes in your own private oasis. The wrap-around front porch invites quiet moments and serene views, while the nearby golf course adds to the appeal.nWith two sheds and a private fenced area for boat parking, this home has it all. Dont miss your chance to experience country living at its finest!
Real Estate Professional In Your Area
Are you a Real Estate Agent?
Get Premium leads by becoming a UltraForeclosures.com preferred agent for listings in your area
Click here to view more details
Property Brokerage:
Keller Williams Realty Partners, Inc
6850 College Blvd.
Overland Park
KS
66211
Copyright © 2024 Heartland Multiple Listing Service. All rights reserved. All information provided by the listing agent/broker is deemed reliable but is not guaranteed and should be independently verified.

All information provided is deemed reliable, but is not guaranteed and should be independently verified.





