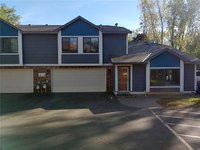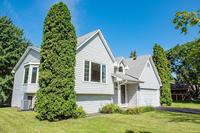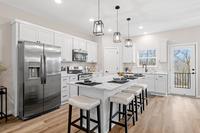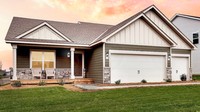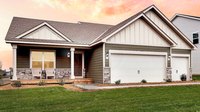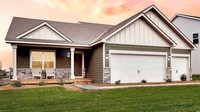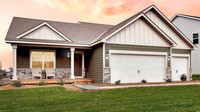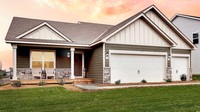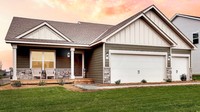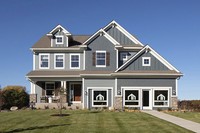
Register to view full details Get Details

Register to view full details Get Details

Register to view full details Get Details

Register to view full details Get Details

Register to view full details Get Details

Register to view full details Get Details

Register to view full details Get Details

Register to view full details Get Details

Register to view full details Get Details

Register to view full details Get Details

